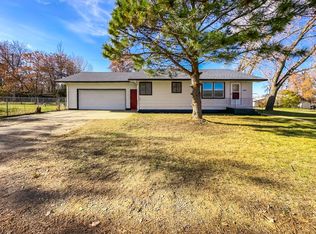Spacious 4 bedroom, 3 bathroom home that includes approximately 1 acre of land on the edge of town with easy access. The main floor includes a large open living room with newer carpet and ceiling fan, 3 comfortable bedrooms, kitchen/dining with newer cabinets and nice appliances, laundry with upper cabinets, and 2 full bathrooms. The basement is nicely finished and includes a large family room with plumbing for a future wet bar or kitchenette, 3/4 bath with stylish tile floors, 4th non-egress bedroom, and a large unfinished storage room that could easily be finished into additional living space. The home includes many recent updates including new shingles in 2014, new windows in 2016, new boiler in 2015, newer flooring throughout, and a newer 9x20 low maintenance Trex Deck. The property also includes a 40x46 shop with in-floor heat (new boiler in 2014), 220 electric, 1/2 bath, cabinets, auto openers, and more. There is also an additional 26x32 shop. The yard adjacent to the shops is fenced with a 6' chain-link and includes several apple trees. The property is zoned C2 which makes it ideal for a home based business!! Virtual Tour is available.
This property is off market, which means it's not currently listed for sale or rent on Zillow. This may be different from what's available on other websites or public sources.

