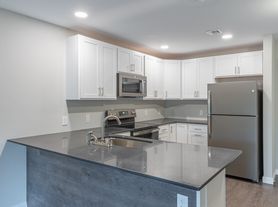4 bedroom 2700+ sf end unit town home in Easton's prized Lakelands subdivision 5 minutes from downtown. Granite kitchen with stainless appliances,1st floor master w/private bath & large walk-in closet, living room w/fireplace, dining rm, 1st floor office, 2 car garage and separate laundry. 3 brs up with spacious family room. Includes use of community pool and common areas. Pets case by case. Make application through Bright RentSpree, separate application required for each resident 18 and older. Renters' Content and Liability insurance policy required. Tenants must abide by the Covenants and Restrictions of Lakelands, copy attached in documents section of listing. Landlord lease required.
Townhouse for rent
$3,000/mo
29181 Superior Cir, Easton, MD 21601
4beds
2,700sqft
Price may not include required fees and charges.
Townhouse
Available now
Cats, dogs OK
Central air, electric
In unit laundry
4 Attached garage spaces parking
Natural gas, heat pump, fireplace
What's special
Dining rmLarge walk-in closetSeparate laundryEnd unit town homeSpacious family roomStainless appliancesGranite kitchen
- 124 days |
- -- |
- -- |
Travel times
Looking to buy when your lease ends?
Consider a first-time homebuyer savings account designed to grow your down payment with up to a 6% match & 3.83% APY.
Facts & features
Interior
Bedrooms & bathrooms
- Bedrooms: 4
- Bathrooms: 3
- Full bathrooms: 2
- 1/2 bathrooms: 1
Rooms
- Room types: Dining Room, Family Room, Office
Heating
- Natural Gas, Heat Pump, Fireplace
Cooling
- Central Air, Electric
Appliances
- Included: Dishwasher, Disposal, Microwave, Refrigerator
- Laundry: In Unit, Laundry Room, Washer/Dryer Hookups Only
Features
- Breakfast Area, Dining Area, Entry Level Bedroom, Family Room Off Kitchen, Kitchen - Gourmet, Kitchen - Table Space, Open Floorplan, Primary Bath(s), Upgraded Countertops, Walk In Closet
- Flooring: Carpet, Wood
- Has fireplace: Yes
Interior area
- Total interior livable area: 2,700 sqft
Property
Parking
- Total spaces: 4
- Parking features: Attached, Off Street, On Street, Covered
- Has attached garage: Yes
- Details: Contact manager
Features
- Exterior features: Accessible Entrance, Architecture Style: Contemporary, Association Fees included in rent, Attached Garage, Bathroom 2, Bedroom 2, Bedroom 3, Bedroom 4, Breakfast Area, Common Area Maintenance included in rent, Common Grounds, Community, Dining Area, Electric Water Heater, Entry Level Bedroom, Family Room Off Kitchen, Floor Covering: Ceramic, Flooring: Ceramic, Flooring: Wood, Foyer, Garage Door Opener, Garbage included in rent, Glass Doors, HOA/Condo Fee included in rent, HVAC Maint included in rent, Half Bath, Heating: Gas, Kitchen, Kitchen - Gourmet, Kitchen - Table Space, Lakelands, Laundry, Laundry Room, Living Room, Management included in rent, Off Street, On Street, Open Floorplan, Oven/Range - Gas, Paved Driveway, Pool, Pool - Outdoor, Primary Bath(s), Primary Bathroom, Primary Bedroom, Taxes included in rent, Upgraded Countertops, Walk In Closet, Washer/Dryer Hookups Only, Window Treatments
Details
- Parcel number: 01109073
Construction
Type & style
- Home type: Townhouse
- Architectural style: Contemporary
- Property subtype: Townhouse
Condition
- Year built: 2010
Utilities & green energy
- Utilities for property: Garbage
Building
Management
- Pets allowed: Yes
Community & HOA
Community
- Features: Pool
HOA
- Amenities included: Pool
Location
- Region: Easton
Financial & listing details
- Lease term: Contact For Details
Price history
| Date | Event | Price |
|---|---|---|
| 6/23/2025 | Listed for rent | $3,000+42.9%$1/sqft |
Source: Bright MLS #MDTA2011000 | ||
| 6/18/2020 | Listing removed | $2,100+5%$1/sqft |
Source: Benson & Mangold, LLC #MDTA138148 | ||
| 6/9/2020 | Listed for rent | $2,000+2.6%$1/sqft |
Source: Benson & Mangold, LLC #MDTA138148 | ||
| 10/12/2018 | Listing removed | $1,950$1/sqft |
Source: Benson & Mangold, LLC #1002307342 | ||
| 8/28/2018 | Listed for rent | $1,950+5.4%$1/sqft |
Source: Benson & Mangold, LLC #1002307342 | ||

