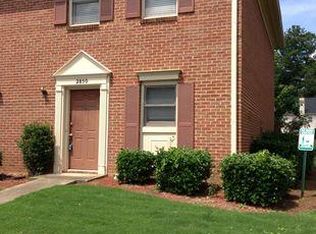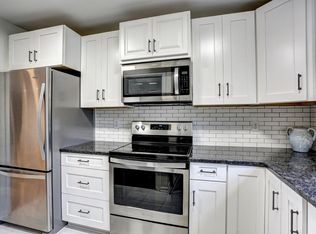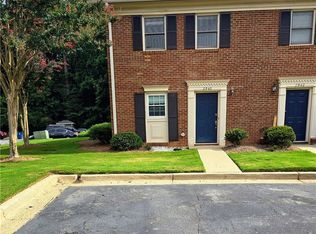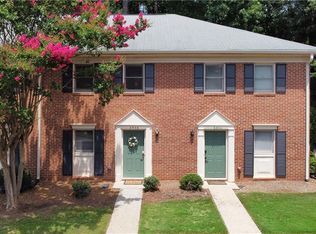Closed
$340,000
2918 Webb Bridge Rd, Alpharetta, GA 30009
2beds
1,260sqft
Townhouse, Residential
Built in 1983
1,258.88 Square Feet Lot
$328,300 Zestimate®
$270/sqft
$1,881 Estimated rent
Home value
$328,300
$312,000 - $345,000
$1,881/mo
Zestimate® history
Loading...
Owner options
Explore your selling options
What's special
No Rental Restrictions- Welcome home to your next Investment Opportunity or personal residence. Come see this beautifully renovated home with all the right updates that you have been looking for! This gorgeous 2 bedroom, 2.5 bathroom home is ready for all of the summer BBQs of 2023. New updates include a renovated kitchen with quartz countertops, updated bathrooms, and laminate flooring throughout. You're sure to love the fenced back patio as well as being minutes from GA400N Windward Pkwy/Westside Parkway, AVALON Alpharetta business, retail, shopping & Greenway. Convenient Location & Great Schools, and so much more. Amenities include a swimming pool, playground, & tennis courts. Call us for your private tour today and skip the lines!
Zillow last checked: 8 hours ago
Listing updated: October 26, 2023 at 10:56pm
Listing Provided by:
David M McCulloch,
List For 1%
Bought with:
MELISSA MORGAN, 316326
Berkshire Hathaway HomeServices Georgia Properties
Source: FMLS GA,MLS#: 7226111
Facts & features
Interior
Bedrooms & bathrooms
- Bedrooms: 2
- Bathrooms: 3
- Full bathrooms: 2
- 1/2 bathrooms: 1
Primary bedroom
- Features: None
- Level: None
Bedroom
- Features: None
Primary bathroom
- Features: None
Dining room
- Features: Great Room
Kitchen
- Features: Breakfast Bar, Eat-in Kitchen, Kitchen Island
Heating
- Central
Cooling
- Ceiling Fan(s), Central Air
Appliances
- Included: Dishwasher, Electric Cooktop, Electric Oven
- Laundry: Common Area
Features
- High Ceilings 9 ft Main
- Flooring: Carpet, Laminate
- Windows: None
- Basement: None
- Number of fireplaces: 1
- Fireplace features: Electric
- Common walls with other units/homes: 2+ Common Walls
Interior area
- Total structure area: 1,260
- Total interior livable area: 1,260 sqft
Property
Parking
- Total spaces: 2
- Parking features: Assigned
Accessibility
- Accessibility features: None
Features
- Levels: Two
- Stories: 2
- Patio & porch: Enclosed, Rear Porch
- Exterior features: Private Yard, No Dock
- Has private pool: Yes
- Pool features: In Ground, Private
- Spa features: None
- Fencing: Back Yard
- Has view: Yes
- View description: City
- Waterfront features: None
- Body of water: None
Lot
- Size: 1,258 sqft
- Features: Back Yard
Details
- Additional structures: None
- Parcel number: 22 530312640394
- Other equipment: None
- Horse amenities: None
Construction
Type & style
- Home type: Townhouse
- Architectural style: Townhouse
- Property subtype: Townhouse, Residential
- Attached to another structure: Yes
Materials
- Brick 3 Sides
- Foundation: Slab
- Roof: Shingle
Condition
- Updated/Remodeled
- New construction: No
- Year built: 1983
Utilities & green energy
- Electric: 110 Volts
- Sewer: Public Sewer
- Water: Public
- Utilities for property: Cable Available, Electricity Available, Natural Gas Available
Green energy
- Energy efficient items: None
- Energy generation: None
Community & neighborhood
Security
- Security features: None
Community
- Community features: Barbecue, Near Schools, Near Shopping, Near Trails/Greenway, Park, Playground, Pool
Location
- Region: Alpharetta
- Subdivision: Wedgewood Forest
HOA & financial
HOA
- Has HOA: Yes
- HOA fee: $175 monthly
- Association phone: 678-297-9566
Other
Other facts
- Ownership: Condominium
- Road surface type: Paved
Price history
| Date | Event | Price |
|---|---|---|
| 10/16/2024 | Listing removed | $2,195$2/sqft |
Source: GAMLS #10228646 Report a problem | ||
| 2/1/2024 | Listing removed | -- |
Source: GAMLS #10228646 Report a problem | ||
| 1/19/2024 | Listed for rent | $2,195$2/sqft |
Source: GAMLS #10228646 Report a problem | ||
| 1/18/2024 | Listing removed | -- |
Source: FMLS GA #7296391 Report a problem | ||
| 11/28/2023 | Price change | $2,195-4.6%$2/sqft |
Source: FMLS GA #7296391 Report a problem | ||
Public tax history
| Year | Property taxes | Tax assessment |
|---|---|---|
| 2024 | $3,499 +21.2% | $133,960 +21.6% |
| 2023 | $2,886 +22.4% | $110,200 +23% |
| 2022 | $2,357 +18.1% | $89,600 +21.7% |
Find assessor info on the county website
Neighborhood: 30009
Nearby schools
GreatSchools rating
- 6/10Manning Oaks Elementary SchoolGrades: PK-5Distance: 0.4 mi
- 7/10Hopewell Middle SchoolGrades: 6-8Distance: 1.7 mi
- 9/10Alpharetta High SchoolGrades: 9-12Distance: 1.1 mi
Schools provided by the listing agent
- Elementary: Manning Oaks
- Middle: Hopewell
- High: Alpharetta
Source: FMLS GA. This data may not be complete. We recommend contacting the local school district to confirm school assignments for this home.
Get a cash offer in 3 minutes
Find out how much your home could sell for in as little as 3 minutes with a no-obligation cash offer.
Estimated market value
$328,300
Get a cash offer in 3 minutes
Find out how much your home could sell for in as little as 3 minutes with a no-obligation cash offer.
Estimated market value
$328,300



