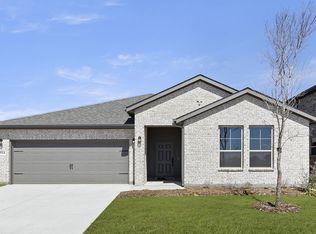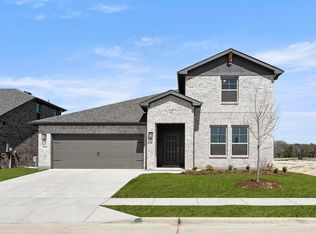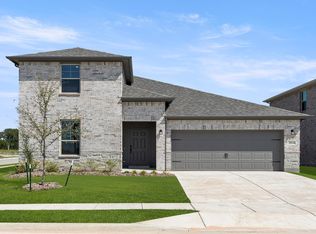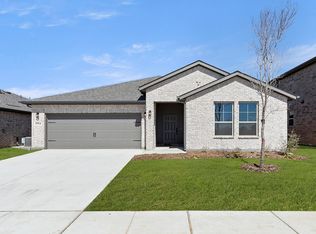Sold
Price Unknown
2918 Wagoner Ranch Rd, Anna, TX 75409
4beds
2,616sqft
Single Family Residence
Built in 2024
5,749.92 Square Feet Lot
$390,400 Zestimate®
$--/sqft
$2,464 Estimated rent
Home value
$390,400
$371,000 - $414,000
$2,464/mo
Zestimate® history
Loading...
Owner options
Explore your selling options
What's special
MLS# 20758562 - Built by HistoryMaker Homes - Ready Now! ~ FIXED 5.49% INTEREST RATE !!! Beautiful two-story, 4 bed, 2.5 bath home with a study! Inside, you'll be greeted by luxury vinyl plank flooring in the downstairs living spaces, perfectly complemented by light beige cabinets and white quartz countertops in the kitchen. Primary bedroom complete with a generous walk-in closet, separate shower and tub, and dual sinks. Outside is an extended covered patio, providing a great space for indoor-outdoor living. Located in community of Anna, but within the A-rated school districts of Van Alstyne, offering the perfect blend of convenience and quality education.
Zillow last checked: 8 hours ago
Listing updated: August 04, 2025 at 06:46am
Listed by:
Ben Caballero 888-872-6006,
Historymaker Homes 833-711-1949
Bought with:
Beckye Evans
Coldwell Banker Apex, REALTORS
Source: NTREIS,MLS#: 20758562
Facts & features
Interior
Bedrooms & bathrooms
- Bedrooms: 4
- Bathrooms: 3
- Full bathrooms: 2
- 1/2 bathrooms: 1
Primary bedroom
- Features: Dual Sinks, Garden Tub/Roman Tub, Separate Shower, Walk-In Closet(s)
- Level: First
- Dimensions: 14 x 15
Bedroom
- Level: Second
- Dimensions: 13 x 11
Bedroom
- Level: Second
- Dimensions: 13 x 11
Bedroom
- Level: Second
- Dimensions: 13 x 11
Breakfast room nook
- Level: First
- Dimensions: 9 x 15
Game room
- Level: Second
- Dimensions: 16 x 20
Kitchen
- Features: Granite Counters, Kitchen Island, Stone Counters
- Level: First
- Dimensions: 11 x 15
Living room
- Level: First
- Dimensions: 12 x 18
Office
- Level: First
- Dimensions: 10 x 11
Utility room
- Level: First
- Dimensions: 8 x 7
Heating
- Central, Electric
Cooling
- Central Air, Electric
Appliances
- Included: Electric Cooktop, Electric Oven, Disposal, Microwave
- Laundry: Washer Hookup, Electric Dryer Hookup
Features
- Decorative/Designer Lighting Fixtures, Granite Counters, High Speed Internet, Kitchen Island, Open Floorplan, Pantry, Walk-In Closet(s)
- Flooring: Carpet, Luxury Vinyl Plank
- Has basement: No
- Has fireplace: No
Interior area
- Total interior livable area: 2,616 sqft
Property
Parking
- Total spaces: 2
- Parking features: Door-Single, Garage Faces Front, Side By Side
- Attached garage spaces: 2
Features
- Levels: Two
- Stories: 2
- Patio & porch: Covered
- Pool features: None, Community
- Fencing: Brick,Back Yard,Wood
Lot
- Size: 5,749 sqft
- Features: Interior Lot, Landscaped, Sprinkler System
Details
- Parcel number: R1323300E03601
Construction
Type & style
- Home type: SingleFamily
- Architectural style: Traditional,Detached
- Property subtype: Single Family Residence
Materials
- Brick
- Foundation: Slab
- Roof: Composition
Condition
- Year built: 2024
Utilities & green energy
- Utilities for property: Municipal Utilities, Sewer Available, Underground Utilities, Water Available
Green energy
- Energy efficient items: Construction, Windows
Community & neighborhood
Security
- Security features: Carbon Monoxide Detector(s), Smoke Detector(s)
Community
- Community features: Clubhouse, Playground, Pool, Tennis Court(s), Trails/Paths, Curbs, Sidewalks
Location
- Region: Anna
- Subdivision: Churchill
HOA & financial
HOA
- Has HOA: Yes
- HOA fee: $650 annually
- Services included: All Facilities, Association Management
- Association name: Community Association of Churchill Owners, Inc
- Association phone: 972-359-1548
Price history
| Date | Event | Price |
|---|---|---|
| 7/30/2025 | Sold | -- |
Source: NTREIS #20758562 Report a problem | ||
| 6/30/2025 | Pending sale | $399,990$153/sqft |
Source: NTREIS #20758562 Report a problem | ||
| 6/12/2025 | Price change | $399,990+2.6%$153/sqft |
Source: NTREIS #20758562 Report a problem | ||
| 5/27/2025 | Price change | $389,990-1.3%$149/sqft |
Source: | ||
| 5/5/2025 | Price change | $394,990-3.7%$151/sqft |
Source: NTREIS #20758562 Report a problem | ||
Public tax history
Tax history is unavailable.
Neighborhood: 75409
Nearby schools
GreatSchools rating
- 8/10John and Nelda Partin Elementary SchoolGrades: PK-5Distance: 2.7 mi
- 8/10Van Alstyne J High SchoolGrades: 6-8Distance: 4.3 mi
- 7/10Van Alstyne High SchoolGrades: 9-12Distance: 4.8 mi
Schools provided by the listing agent
- Elementary: John and Nelda Partin
- High: Van Alstyne
- District: Van Alstyne ISD
Source: NTREIS. This data may not be complete. We recommend contacting the local school district to confirm school assignments for this home.
Get a cash offer in 3 minutes
Find out how much your home could sell for in as little as 3 minutes with a no-obligation cash offer.
Estimated market value$390,400
Get a cash offer in 3 minutes
Find out how much your home could sell for in as little as 3 minutes with a no-obligation cash offer.
Estimated market value
$390,400



