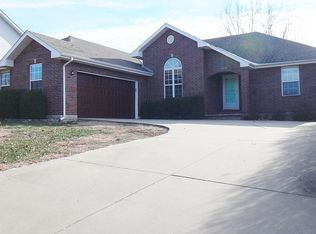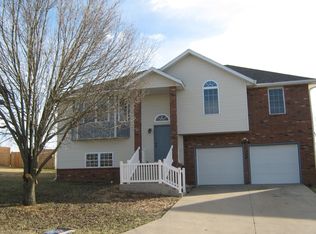This 5 bedroom, 3 full bath home that overlooks a field of cattle on the north side of Ozark has been updated to look new again. Upstairs you'll find 3 bedrooms and two bathrooms with a nice sized living room that includes a gas fireplace. The kitchen has new granite counter tops, new pretty tile back splash, a new kitchen sink and faucet and garbage disposal plus it has new kitchen appliances. In the basement there is a small living area at the bottom of the stairs, a full bathroom, a utility room and a room that could serve as another living area or a 5th nonconforming bedroom. It has fresh paint, new carpet in the bedrooms and also new laminate in the living room and kitchen. Plus, you'll find new ceiling fans, light fixtures, new interior doors, new bathroom toilets and several other items all listed with the disclosures. The roof was new in December of 2018 and the hot water heater and air conditioner are also new. Seriously, when you walk in, you'll think you are walking into a new home that is crisp and clean and move-in ready.
This property is off market, which means it's not currently listed for sale or rent on Zillow. This may be different from what's available on other websites or public sources.


