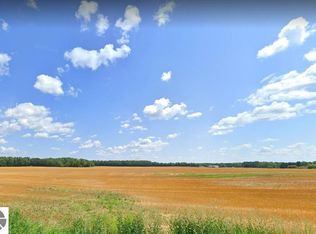Very well maintained farm house with tons of country charm. Ample amount of room in the backyard for endless activities for all seasons. Huge 28'x26' new 2x10 supported treated deck in the backyard with a massive sand pit for the kids to play. Lots of mature trees for shade in the summer. Step inside to a full updated farm house with original wide wood floors and wood beams. Dining room has plenty of room for the holiday gatherings that opens into the kitchen. Two large living rooms, with one having a vent-less gas fireplace. Large office space with built in book shelves. Laundry on the main floor off of the office room. Master bedroom could be located on the main floor or upstairs. Huge 13x9 bathroom on 2nd floor with brand new in 2015 floor to ground tile shower and new vanity. 25x15 bedroom upstairs was used as a kids room/play room. Right around 10 minutes from the city on a road you never need to worry about being plowed in the winter. New roof was put on in 2014. New high end flooring on main floor put in 2015. A mile from Deerfield Park. Truly a must see home. Owner is a licensed Realtor in the State of Michigan. Barn in rear is not on property.
This property is off market, which means it's not currently listed for sale or rent on Zillow. This may be different from what's available on other websites or public sources.

