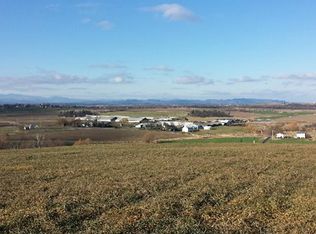Live for free!!! Huge annual income from long termed leased commercial buildings on the property - Great location, corner of the Junction of Rt 17 and 22A. Enjoy unobstructed & breathtaking views of Mount Mansfield, Snake Mountain and Camels Hump. Just a short walk to Dead Creek Game Reserve and Wildlife Area Visitor Center. This meticulously maintained home features a large eat-in kitchen with island and formal dinning. Enjoy beautiful summer days with both the screened in porch and deck surrounding the above ground pool. The huge detached garage provides plenty of storage and work space. The garage features 200 - amp service with a back-up generator already installed to power the home in case of service interruption. This property offers tons of opportunity and the location can't be beat, just 6 miles from the Lake Champlain Bridge! Not a drive by, schedule your private showing today.
This property is off market, which means it's not currently listed for sale or rent on Zillow. This may be different from what's available on other websites or public sources.

