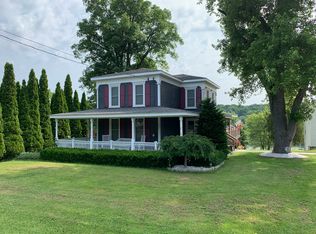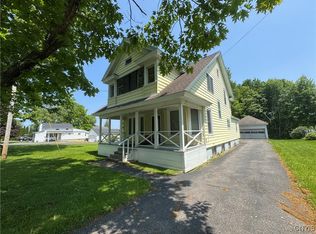Closed
$205,000
2918 State Route 48, Oswego, NY 13126
3beds
1,221sqft
Single Family Residence
Built in 1860
0.35 Acres Lot
$225,300 Zestimate®
$168/sqft
$1,809 Estimated rent
Home value
$225,300
$198,000 - $255,000
$1,809/mo
Zestimate® history
Loading...
Owner options
Explore your selling options
What's special
Wow, what a view! This water front home in the Town of Minetto will make you fall in love with the beautiful Oswego River! Aside from the spectacular views from the overlooking deck and porch, this property offers a spacious backyard that's perfect for enjoying the lawn, with the advantage of the water front. The home has a large driveway with a detached, over-sized, 2 car garage with plenty of storage and shop-space. Off the back of the garage is a deck sitting area to enjoy the breeze and view or the stunning Oswego River. Inside the house, you'll find a first floor bedroom with a primary bath. The living room sports a gas fireplace for chilly evenings along with unique, glass pocket doors. The galley kitchen gives a direct view to the water, with an attached enclosed porch for morning coffee while watching the boats meandering down the river. A small office or sewing room off the kitchen gives that cozy extra space. Upstairs is 2 bedrooms and a full bath. Do be a fish out of water, hook this Minetto, riverside home today and make your dreams, a reality!
Zillow last checked: 8 hours ago
Listing updated: December 10, 2024 at 12:20pm
Listed by:
Thomas R Wiegand 315-529-0088,
Berkshire Hathaway CNY Realty
Bought with:
Andrew Alpern, 10301222582
Oak Tree Real Estate
Source: NYSAMLSs,MLS#: S1569396 Originating MLS: Syracuse
Originating MLS: Syracuse
Facts & features
Interior
Bedrooms & bathrooms
- Bedrooms: 3
- Bathrooms: 2
- Full bathrooms: 2
- Main level bathrooms: 1
- Main level bedrooms: 1
Heating
- Electric, Gas, Baseboard, Forced Air
Appliances
- Included: Dishwasher, Gas Oven, Gas Range, Gas Water Heater, Microwave, Refrigerator
- Laundry: Main Level
Features
- Ceiling Fan(s), Den, Separate/Formal Living Room, Pantry, Sliding Glass Door(s), Window Treatments, Bedroom on Main Level, Bath in Primary Bedroom, Main Level Primary
- Flooring: Carpet, Hardwood, Laminate, Varies
- Doors: Sliding Doors
- Windows: Drapes
- Basement: Full,Walk-Out Access
- Number of fireplaces: 1
Interior area
- Total structure area: 1,221
- Total interior livable area: 1,221 sqft
Property
Parking
- Total spaces: 2
- Parking features: Detached, Electricity, Garage, Storage, Workshop in Garage, Garage Door Opener
- Garage spaces: 2
Features
- Patio & porch: Deck, Enclosed, Porch
- Exterior features: Blacktop Driveway, Deck
- Waterfront features: River Access, Stream
- Body of water: Oswego River
- Frontage length: 61
Lot
- Size: 0.35 Acres
- Dimensions: 60 x 254
- Features: Rectangular, Rectangular Lot
Details
- Parcel number: 35360016601700010030000000
- Special conditions: Standard
Construction
Type & style
- Home type: SingleFamily
- Architectural style: Historic/Antique
- Property subtype: Single Family Residence
Materials
- Vinyl Siding
- Foundation: Stone
- Roof: Asphalt
Condition
- Resale
- Year built: 1860
Utilities & green energy
- Electric: Circuit Breakers
- Sewer: Connected
- Water: Connected, Public
- Utilities for property: High Speed Internet Available, Sewer Connected, Water Connected
Community & neighborhood
Location
- Region: Oswego
- Subdivision: Minetto
Other
Other facts
- Listing terms: Cash,Conventional
Price history
| Date | Event | Price |
|---|---|---|
| 12/9/2024 | Sold | $205,000+10.8%$168/sqft |
Source: | ||
| 10/7/2024 | Pending sale | $185,000$152/sqft |
Source: | ||
| 10/3/2024 | Listed for sale | $185,000+87.8%$152/sqft |
Source: | ||
| 9/5/1997 | Sold | $98,500$81/sqft |
Source: Agent Provided | ||
Public tax history
| Year | Property taxes | Tax assessment |
|---|---|---|
| 2024 | -- | $113,000 |
| 2023 | -- | $113,000 |
| 2022 | -- | $113,000 |
Find assessor info on the county website
Neighborhood: 13126
Nearby schools
GreatSchools rating
- 4/10Minetto Elementary SchoolGrades: PK-6Distance: 1 mi
- 4/10Oswego Middle SchoolGrades: 7-8Distance: 2.2 mi
- 3/10Oswego High SchoolGrades: 9-12Distance: 3.8 mi
Schools provided by the listing agent
- Elementary: Minetto Elementary
- Middle: Oswego Middle
- High: Oswego High
- District: Oswego
Source: NYSAMLSs. This data may not be complete. We recommend contacting the local school district to confirm school assignments for this home.

