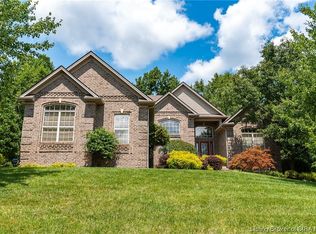Sold for $790,000
$790,000
2918 Spickert Knob Rd, Floyds Knobs, IN 47119
5beds
5,870sqft
Single Family Residence
Built in 1977
6.96 Acres Lot
$820,000 Zestimate®
$135/sqft
$3,350 Estimated rent
Home value
$820,000
$672,000 - $1.00M
$3,350/mo
Zestimate® history
Loading...
Owner options
Explore your selling options
What's special
An exceptional 6+ acre residence in Floyds Knobs IN, offering privacy awaits you. This transitional-style home spanning 5,870 sq ft, featuring new renovations, blends charm with modern elegance in its wooded surroundings. A tree-lined private drive sets the tone upon arrival. The 5-bedroom layout includes a first-floor primary suite, with a great room that features soaring ceilings accented by wood beams and a stone fireplace cascading up the wall. An upstairs loft can be transformed into a sitting area or flexed to meet your needs. The kitchen has neutral hues with rich wood cabinetry, open to the dining and eat-in area, which overlooks the deck to the lush mature landscape. The main level is complete with a half bath, laundry room, two additional bedrooms, and a full bath. Descend downstairs to an expansive walk-out lower level that features a full bath, bedroom, home office, exercise room, family room, and an abundance of unfinished storage space. This home is the perfect space for both intimate and large gatherings. The residence features a horse barn, 2-car garage, and limitless potential to create your own Indiana sanctuary.
Zillow last checked: 8 hours ago
Listing updated: August 29, 2025 at 10:18pm
Listed by:
Jason Farabee 502-627-0077,
The Agency Louisville
Bought with:
NON MEMBER
Source: GLARMLS,MLS#: 1689431
Facts & features
Interior
Bedrooms & bathrooms
- Bedrooms: 5
- Bathrooms: 4
- Full bathrooms: 3
- 1/2 bathrooms: 1
Primary bedroom
- Level: First
Bedroom
- Level: First
Bedroom
- Level: First
Bedroom
- Level: First
Bedroom
- Level: Basement
Full bathroom
- Level: First
Full bathroom
- Level: First
Half bathroom
- Level: First
Full bathroom
- Level: Basement
Dining area
- Level: First
Family room
- Level: Basement
Kitchen
- Level: First
Living room
- Level: First
Other
- Level: Second
Heating
- Electric, Forced Air
Cooling
- Central Air
Features
- Open Floorplan
- Basement: Finished,Walkout Finished,Walkout Part Fin
- Has fireplace: No
Interior area
- Total structure area: 3,610
- Total interior livable area: 5,870 sqft
- Finished area above ground: 3,610
- Finished area below ground: 2,260
Property
Parking
- Total spaces: 2
- Parking features: Off Street, Attached, Entry Side, Lower Level, Driveway
- Attached garage spaces: 2
- Has uncovered spaces: Yes
Features
- Stories: 2
- Patio & porch: Deck, Patio, Porch
- Fencing: Split Rail,Wood,Farm
Lot
- Size: 6.96 Acres
- Features: Wooded
Details
- Additional structures: Barn(s)
- Parcel number: 220401600047.000006
Construction
Type & style
- Home type: SingleFamily
- Property subtype: Single Family Residence
Materials
- Vinyl Siding, Other, Stone
- Foundation: Concrete Perimeter
- Roof: Metal
Condition
- Year built: 1977
Utilities & green energy
- Sewer: Septic Tank
- Water: Public
- Utilities for property: Electricity Connected
Community & neighborhood
Location
- Region: Floyds Knobs
- Subdivision: None
HOA & financial
HOA
- Has HOA: No
Price history
| Date | Event | Price |
|---|---|---|
| 7/30/2025 | Sold | $790,000-5.9%$135/sqft |
Source: | ||
| 6/12/2025 | Listed for sale | $839,900+80.6%$143/sqft |
Source: | ||
| 6/22/2020 | Sold | $465,000+1.1%$79/sqft |
Source: Agent Provided Report a problem | ||
| 5/23/2020 | Listed for sale | $459,900+22.6%$78/sqft |
Source: Green Tree Real Estate Services #202007947 Report a problem | ||
| 5/16/2015 | Sold | $375,000$64/sqft |
Source: Agent Provided Report a problem | ||
Public tax history
| Year | Property taxes | Tax assessment |
|---|---|---|
| 2024 | $6,478 +11.6% | $773,600 +12.3% |
| 2023 | $5,804 +15.5% | $688,900 +9.9% |
| 2022 | $5,027 +12.6% | $626,700 +17.1% |
Find assessor info on the county website
Neighborhood: 47119
Nearby schools
GreatSchools rating
- 8/10Floyds Knobs Elementary SchoolGrades: PK-4Distance: 0.7 mi
- 7/10Highland Hills Middle SchoolGrades: 5-8Distance: 3.7 mi
- 10/10Floyd Central High SchoolGrades: 9-12Distance: 3.7 mi
Get pre-qualified for a loan
At Zillow Home Loans, we can pre-qualify you in as little as 5 minutes with no impact to your credit score.An equal housing lender. NMLS #10287.
Sell for more on Zillow
Get a Zillow Showcase℠ listing at no additional cost and you could sell for .
$820,000
2% more+$16,400
With Zillow Showcase(estimated)$836,400
