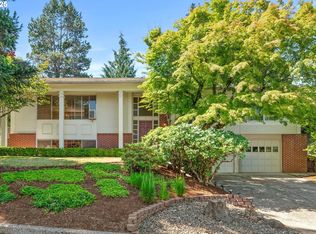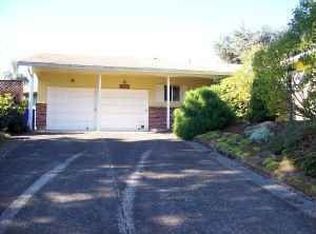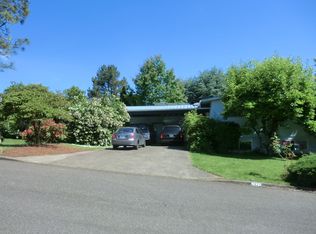Sold
$765,000
2918 SW Collins Ct, Portland, OR 97219
3beds
1,931sqft
Residential, Single Family Residence
Built in 1969
7,840.8 Square Feet Lot
$747,300 Zestimate®
$396/sqft
$2,953 Estimated rent
Home value
$747,300
$710,000 - $785,000
$2,953/mo
Zestimate® history
Loading...
Owner options
Explore your selling options
What's special
Midcentury Magic is in the air! At the heart of this happy home is a spacious family room-a natural gathering point, open to the kitchen so socializing time doesn't have to stop when cooking starts. Two skylights let the sunshine in and French doors to the sun room and back yard bring the outdoors in. The sexy remodeled kitchen takes the whole house to the next level! Marble countertops with a waterfall edge and extra long dining bar, beveled subway tile backsplash up to the ceiling, gorgeous custom bamboo strand cabinets, all high end stainless steel appliances, and a beautiful territorial view from sink. The gold standard-three spacious bedrooms all on the same level! The primary ensuite was just remodeled with new carpet and bathroom with shiny new tile as far as the eye can see, not to mention a gorgeous new floating vanity and two large closets inc a spacious walk-in so your wardrobe has room to breathe. When you need a quiet refuge from the stresses of everyday life, turn to the sunken living room with soaring ceilings and sky-high windows. Removed from the hustle and bustle of the rest of the house, it's the perfect place to slow down and unwind. In cooler weather, light the gas fire for instant Hygge vibes! For parties, pets and play, the private backyard delivers! With a covered porch, flagstone patio, fire pit, and mature landscaping, there's nothing left to do but relax and enjoy! And don't forget the 3-car garage, with a built-in workshop, epoxy flooring, and tons of extra room for storage. Live happily tucked away in a quiet neighborhood while still close to everything you need - all the restaurants, shops and drinkeries in Multnomah Village and Hillsdale are just a hop, skip and a jump away! Easy access to the verdant SW Trails so you can walk to Marshall Park in minutes, and with a little more legwork you can get to Maricara Park, Tyron Creek Natural Area, Multnomah Village and beyond! [Home Energy Score = 3. HES Report at https://rpt.greenbuildingregistry.com/hes/OR10079805]
Zillow last checked: 8 hours ago
Listing updated: March 08, 2024 at 04:15am
Listed by:
Laurie Gilmer 503-347-3565,
Think Real Estate,
Laura Wood 503-545-9912,
Think Real Estate
Bought with:
Kayla McCormick, 201221240
The Agency Portland
Source: RMLS (OR),MLS#: 24139441
Facts & features
Interior
Bedrooms & bathrooms
- Bedrooms: 3
- Bathrooms: 2
- Full bathrooms: 2
- Main level bathrooms: 2
Primary bedroom
- Features: Double Closet, Ensuite, High Ceilings, Shower, Walkin Closet, Wallto Wall Carpet
- Level: Main
- Area: 208
- Dimensions: 13 x 16
Bedroom 2
- Features: Ceiling Fan, Closet Organizer, Wallto Wall Carpet
- Level: Main
- Area: 100
- Dimensions: 10 x 10
Bedroom 3
- Features: Ceiling Fan, Closet Organizer, Wallto Wall Carpet
- Level: Main
- Area: 100
- Dimensions: 10 x 10
Dining room
- Features: Engineered Hardwood
- Level: Main
- Area: 110
- Dimensions: 10 x 11
Family room
- Features: Great Room, Engineered Hardwood
- Level: Main
- Area: 210
- Dimensions: 14 x 15
Kitchen
- Features: Dishwasher, Disposal, Down Draft, Eat Bar, Gourmet Kitchen, Great Room, Pantry, Engineered Hardwood, Free Standing Range, Free Standing Refrigerator, Marble, Plumbed For Ice Maker
- Level: Main
- Area: 99
- Width: 11
Living room
- Features: Fireplace, Engineered Hardwood, Sunken, Vaulted Ceiling
- Level: Main
- Area: 294
- Dimensions: 14 x 21
Heating
- Forced Air, Fireplace(s)
Cooling
- Central Air
Appliances
- Included: Dishwasher, Disposal, Down Draft, ENERGY STAR Qualified Appliances, Free-Standing Range, Free-Standing Refrigerator, Microwave, Plumbed For Ice Maker, Stainless Steel Appliance(s), Washer/Dryer, Electric Water Heater
- Laundry: Laundry Room
Features
- Ceiling Fan(s), High Ceilings, Marble, Quartz, Vaulted Ceiling(s), Closet Organizer, Great Room, Eat Bar, Gourmet Kitchen, Pantry, Sunken, Double Closet, Shower, Walk-In Closet(s), Tile
- Flooring: Engineered Hardwood, Slate, Tile, Wall to Wall Carpet, Wood
- Doors: Sliding Doors
- Windows: Aluminum Frames, Double Pane Windows, Wood Frames
- Basement: None
- Number of fireplaces: 1
- Fireplace features: Gas
Interior area
- Total structure area: 1,931
- Total interior livable area: 1,931 sqft
Property
Parking
- Total spaces: 3
- Parking features: Driveway, Off Street, RV Access/Parking, Garage Door Opener, Attached, Extra Deep Garage, Oversized
- Attached garage spaces: 3
- Has uncovered spaces: Yes
Features
- Stories: 1
- Patio & porch: Covered Deck, Deck, Porch
- Exterior features: Fire Pit, Garden, Yard
- Fencing: Fenced
- Has view: Yes
- View description: Trees/Woods
Lot
- Size: 7,840 sqft
- Dimensions: 87 x 94
- Features: Level, Private, Terraced, SqFt 7000 to 9999
Details
- Additional structures: RVParking
- Parcel number: R186719
Construction
Type & style
- Home type: SingleFamily
- Architectural style: Mid Century Modern
- Property subtype: Residential, Single Family Residence
Materials
- Wood Siding
- Foundation: Concrete Perimeter
- Roof: Membrane
Condition
- Updated/Remodeled
- New construction: No
- Year built: 1969
Utilities & green energy
- Gas: Gas
- Sewer: Public Sewer
- Water: Public
- Utilities for property: Cable Connected
Community & neighborhood
Location
- Region: Portland
- Subdivision: Markham
Other
Other facts
- Listing terms: Cash,Conventional,FHA,VA Loan
- Road surface type: Paved
Price history
| Date | Event | Price |
|---|---|---|
| 3/8/2024 | Sold | $765,000+13.4%$396/sqft |
Source: | ||
| 2/20/2024 | Pending sale | $674,900$350/sqft |
Source: | ||
| 2/16/2024 | Listed for sale | $674,900+29%$350/sqft |
Source: | ||
| 1/30/2020 | Sold | $523,000+2.5%$271/sqft |
Source: | ||
| 1/5/2020 | Pending sale | $510,000$264/sqft |
Source: Windermere Realty Group, LLC #19575531 | ||
Public tax history
| Year | Property taxes | Tax assessment |
|---|---|---|
| 2025 | $10,058 +3.7% | $373,620 +3% |
| 2024 | $9,696 +4% | $362,740 +3% |
| 2023 | $9,324 +2.2% | $352,180 +3% |
Find assessor info on the county website
Neighborhood: Markham
Nearby schools
GreatSchools rating
- 9/10Stephenson Elementary SchoolGrades: K-5Distance: 1 mi
- 8/10Jackson Middle SchoolGrades: 6-8Distance: 0.6 mi
- 8/10Ida B. Wells-Barnett High SchoolGrades: 9-12Distance: 1.7 mi
Schools provided by the listing agent
- Elementary: Stephenson
- Middle: Jackson
- High: Ida B Wells
Source: RMLS (OR). This data may not be complete. We recommend contacting the local school district to confirm school assignments for this home.
Get a cash offer in 3 minutes
Find out how much your home could sell for in as little as 3 minutes with a no-obligation cash offer.
Estimated market value
$747,300
Get a cash offer in 3 minutes
Find out how much your home could sell for in as little as 3 minutes with a no-obligation cash offer.
Estimated market value
$747,300


