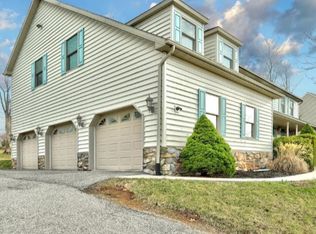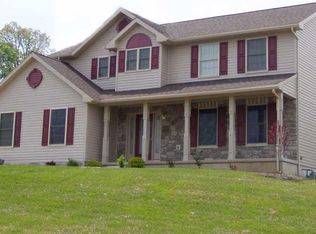You will definitely want to see this Home as it has So Much to Offer. Entering the Home from the Oversized Full Front Porch you find a Unique Foyer. Off the Foyer is a Quaint Formal Living Room to the right and a Eloquent Formal Dining Room. The Hallway opens to a Very Sizeable Kitchen with a Bump Out and a Grand Family Room. Kitchen and Family Room have new waterproof wood laminate flooring. The 1st floor also has the Laundry area off the Garage. Upstairs you find an Open Hallway with 4 Nice Bedrooms. Master Bedroom has walk in closets and a New Master Bathroom. New Soaking Tub and New Ceramic Shower and Glass Doors. The Additional Bedrooms are of good size and All Bedrooms Hallway and Stairs have New Carpeting. If this isn't enough the 2nd Stairway off the Kitchen Area leads to a Bonus Room or 2nd Family Room. This room was just painted and has new wood laminate flooring adding so much more additional living space. The seller is the original owner and when built they used Superior Basement Walls with a rough in for 1/2 Bath, Pella Windows and Skim Coat Plaster Walls and 2 x 6 Exterior Walls . Please schedule your Appointment to See.
This property is off market, which means it's not currently listed for sale or rent on Zillow. This may be different from what's available on other websites or public sources.


