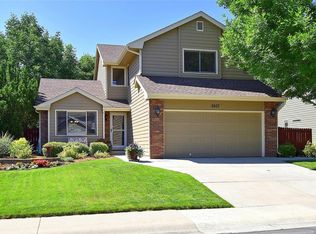So many updates, this home feels brand new. Hard to beat SE FTC location just minutes from I-25 and Old Town. Kitchen has custom cherry cabinets, island, beautiful tile and a ton of natural light. Bright master w/vaulted ceiling, 5 pc bath & walk-in closet. Guest bath has a jacuzzi tub! Bsmt flex room great for workout room, office or hobby room! Big covered patio and second sandstone patio perfect for entertaining. All new carpet, 2018 HVAC, 2019 H2O heater, roof & gutters. This home is a gem!
This property is off market, which means it's not currently listed for sale or rent on Zillow. This may be different from what's available on other websites or public sources.
