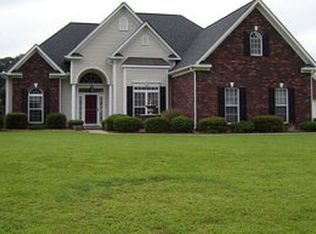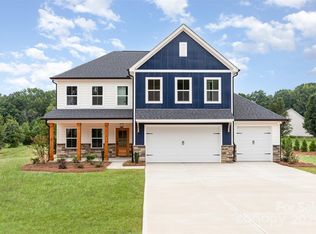Closed
$720,000
2918 Plum Thicket Ct, Monroe, NC 28112
4beds
3,338sqft
Single Family Residence
Built in 2022
2.19 Acres Lot
$712,800 Zestimate®
$216/sqft
$3,061 Estimated rent
Home value
$712,800
$663,000 - $770,000
$3,061/mo
Zestimate® history
Loading...
Owner options
Explore your selling options
What's special
Tucked away at the end of a peaceful cul-de-sac, this 2 story plus basement home offers quiet living on a spacious and private lot. As you step through the front door, you're greeted by a bright and airy open floor plan with vaulted ceilings and a luxurious kitchen. Also on the main floor is the primary bedroom suite, offering a retreat-like experience with tons of natural light and an elegant spa like primary bathroom. Upstairs, you'll find 2 generously sized bedrooms, a full bathroom and a bonus room that provides endless possibilities whether you need a home office, playroom or media room. The basement is my favorite part, offering an additional living room, full bathroom and 4th bedroom, making it ideal for guests or an in-law suite. There's a convenient storage area with a roll up garage door for storing bigger lawn equipment or workshop. Outside is the private oasis, where you can enjoy peaceful evenings on the deck overlooking the private, wooded backyard.
Zillow last checked: 8 hours ago
Listing updated: December 09, 2024 at 07:37am
Listing Provided by:
Jonathan Hawkins Hawkinspropertiesnc@gmail.com,
MATHERS REALTY.COM
Bought with:
Non Member
Canopy Administration
Source: Canopy MLS as distributed by MLS GRID,MLS#: 4189981
Facts & features
Interior
Bedrooms & bathrooms
- Bedrooms: 4
- Bathrooms: 4
- Full bathrooms: 3
- 1/2 bathrooms: 1
- Main level bedrooms: 1
Primary bedroom
- Features: Ceiling Fan(s), Tray Ceiling(s)
- Level: Main
Primary bedroom
- Level: Main
Bedroom s
- Level: Upper
Bedroom s
- Level: Upper
Bedroom s
- Level: Basement
Bedroom s
- Level: Upper
Bedroom s
- Level: Upper
Bedroom s
- Level: Basement
Bathroom full
- Features: Garden Tub, Walk-In Pantry
- Level: Main
Bathroom half
- Level: Main
Bathroom full
- Level: Upper
Bathroom full
- Level: Basement
Bathroom full
- Level: Main
Bathroom half
- Level: Main
Bathroom full
- Level: Upper
Bathroom full
- Level: Basement
Bonus room
- Level: Upper
Bonus room
- Level: Upper
Kitchen
- Features: Kitchen Island, Open Floorplan
- Level: Main
Kitchen
- Level: Main
Laundry
- Level: Main
Laundry
- Level: Main
Living room
- Features: Open Floorplan
- Level: Main
Living room
- Level: Main
Heating
- Heat Pump, Zoned
Cooling
- Heat Pump, Zoned
Appliances
- Included: Dishwasher, Electric Oven, Electric Water Heater, Microwave, Refrigerator
- Laundry: Laundry Room, Main Level
Features
- Soaking Tub, Kitchen Island, Open Floorplan, Pantry, Walk-In Closet(s)
- Flooring: Carpet, Vinyl
- Windows: Insulated Windows
- Basement: Basement Garage Door,Basement Shop,Interior Entry,Partially Finished,Walk-Out Access
- Attic: Walk-In
- Fireplace features: Family Room, Gas Log, Living Room
Interior area
- Total structure area: 2,632
- Total interior livable area: 3,338 sqft
- Finished area above ground: 2,632
- Finished area below ground: 706
Property
Parking
- Total spaces: 2
- Parking features: Garage Door Opener, Garage Faces Side, Garage on Main Level
- Garage spaces: 2
Features
- Levels: One and One Half
- Stories: 1
- Patio & porch: Covered, Deck
- Fencing: Back Yard,Fenced
- Waterfront features: None
Lot
- Size: 2.19 Acres
- Features: Cul-De-Sac, Private
Details
- Parcel number: 04285031
- Zoning: AF8
- Special conditions: Standard
- Other equipment: Fuel Tank(s)
Construction
Type & style
- Home type: SingleFamily
- Architectural style: Transitional
- Property subtype: Single Family Residence
Materials
- Brick Partial, Vinyl
- Foundation: Crawl Space
- Roof: Shingle
Condition
- New construction: No
- Year built: 2022
Utilities & green energy
- Sewer: Septic Installed
- Water: County Water
- Utilities for property: Propane
Community & neighborhood
Security
- Security features: Carbon Monoxide Detector(s)
Location
- Region: Monroe
- Subdivision: Homestead
Other
Other facts
- Listing terms: Cash,Conventional,USDA Loan,VA Loan
- Road surface type: Concrete, Paved
Price history
| Date | Event | Price |
|---|---|---|
| 12/9/2024 | Sold | $720,000-2.8%$216/sqft |
Source: | ||
| 11/11/2024 | Pending sale | $741,000$222/sqft |
Source: | ||
| 10/18/2024 | Listed for sale | $741,000+22.5%$222/sqft |
Source: | ||
| 3/30/2022 | Sold | $605,000+1.9%$181/sqft |
Source: | ||
| 2/25/2022 | Contingent | $594,000$178/sqft |
Source: | ||
Public tax history
| Year | Property taxes | Tax assessment |
|---|---|---|
| 2025 | $2,927 +23.9% | $635,100 +68% |
| 2024 | $2,363 +0.7% | $378,000 |
| 2023 | $2,347 +17.8% | $378,000 +17.8% |
Find assessor info on the county website
Neighborhood: 28112
Nearby schools
GreatSchools rating
- 5/10Prospect Elementary SchoolGrades: PK-5Distance: 1.2 mi
- 3/10Parkwood Middle SchoolGrades: 6-8Distance: 1.7 mi
- 8/10Parkwood High SchoolGrades: 9-12Distance: 1.8 mi
Get a cash offer in 3 minutes
Find out how much your home could sell for in as little as 3 minutes with a no-obligation cash offer.
Estimated market value
$712,800
Get a cash offer in 3 minutes
Find out how much your home could sell for in as little as 3 minutes with a no-obligation cash offer.
Estimated market value
$712,800

