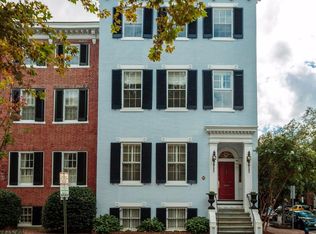Sold for $2,800,000
$2,800,000
2918 P St NW, Washington, DC 20007
4beds
3,293sqft
Single Family Residence
Built in 1825
3,600 Square Feet Lot
$2,753,200 Zestimate®
$850/sqft
$6,644 Estimated rent
Home value
$2,753,200
$2.56M - $2.97M
$6,644/mo
Zestimate® history
Loading...
Owner options
Explore your selling options
What's special
Built in 1823, this authentic Federal home is one of three distinguished houses shown on the south side of West Street, between Washington and Greene Streets, on James Keily’s map of Georgetown from 1851. This rare residence has been meticulously preserved and modernized by the present owner, offering an exquisite blend of historic charm and contemporary convenience. The property is further enhanced by an impressively deep south garden, a staple of the Georgetown Garden Tour since its inception, known for its extraordinary plantings, low horizon line, and general orientation that create a captivating landscape enjoyed from every level of the house. Upon entering, the generous entry hall showcases original details and 10-foot ceilings, setting the tone for the elegance found throughout the main level. The double drawing room, filled with natural light from two exposures, features original fireplaces, antique light fixtures, and built-in bookshelves, creating a timeless and classic Georgetown space. At the end of the hallway, a butler's pantry includes a south-facing window, coat closets, a wet bar with a fridge, a powder room, an elevator, and access to a charming south-facing porch, providing both practicality and style. The ground floor is designed for both elegance and functionality. A side entrance leads to a hallway flanked by storage and access to a second powder room. The large, light-filled kitchen boasts granite countertops and backsplash, Leicht cabinetry with modern conveniences such as a fold-out pantry, piston drawers, and roll-out cabinets. Top-of-the-line appliances include a Sub-Zero refrigerator with two freezer drawers, a five-burner cooktop, a built-in microwave, and a wall oven, complemented by an additional bar fridge and Sub-Zero freezer behind the granite bar. Adjacent to the kitchen is a spacious utility room. This level also features a large dining room with a fireplace and a cozy, light-filled family room with built-in cabinets, offering direct views and access to the garden through large glass doors. The second floor comprises two expansive, light-filled bedrooms, each with matching fireplaces and en suite bathrooms. One of the bedrooms includes a dressing room with a large window that provides abundant natural light. Double doors connect the rooms, offering flexibility in how the space is enjoyed. The back bedroom has elevator access, adding to the home's modern conveniences. The third floor has two additional bedrooms and a split bathroom with a water closet, providing ample space and privacy. This is a rare opportunity to own a fine example of Federal architecture. The significant historical value and modern amenities is perfect for those who appreciate the timeless elegance and functionality of Georgetown's architectural heritage.
Zillow last checked: 8 hours ago
Listing updated: September 19, 2024 at 02:29pm
Listed by:
Jamie Peva 202-258-5050,
Washington Fine Properties, LLC
Bought with:
Arturo Cruz, 0225061222
Compass
Source: Bright MLS,MLS#: DCDC2143532
Facts & features
Interior
Bedrooms & bathrooms
- Bedrooms: 4
- Bathrooms: 5
- Full bathrooms: 3
- 1/2 bathrooms: 2
- Main level bathrooms: 1
Basement
- Area: 1147
Heating
- Hot Water, Natural Gas
Cooling
- Central Air, Electric
Appliances
- Included: Gas Water Heater
Features
- 9'+ Ceilings
- Has basement: No
- Number of fireplaces: 4
- Fireplace features: Mantel(s)
Interior area
- Total structure area: 3,640
- Total interior livable area: 3,293 sqft
- Finished area above ground: 2,493
- Finished area below ground: 800
Property
Parking
- Parking features: On Street
- Has uncovered spaces: Yes
Accessibility
- Accessibility features: Accessible Elevator Installed
Features
- Levels: Four
- Stories: 4
- Patio & porch: Patio, Terrace
- Exterior features: Sidewalks
- Pool features: None
- Fencing: Full,Back Yard
- Has view: Yes
- View description: Garden
Lot
- Size: 3,600 sqft
- Features: Urban Land-Manor-Glenelg
Details
- Additional structures: Above Grade, Below Grade
- Parcel number: 1258//0805
- Zoning: R3
- Special conditions: Standard
Construction
Type & style
- Home type: SingleFamily
- Architectural style: Federal
- Property subtype: Single Family Residence
- Attached to another structure: Yes
Materials
- Brick
- Foundation: Stone
Condition
- New construction: No
- Year built: 1825
- Major remodel year: 1960
Utilities & green energy
- Sewer: Public Sewer
- Water: Public
Community & neighborhood
Location
- Region: Washington
- Subdivision: Georgetown
Other
Other facts
- Listing agreement: Exclusive Agency
- Ownership: Fee Simple
Price history
| Date | Event | Price |
|---|---|---|
| 8/22/2024 | Sold | $2,800,000-6.6%$850/sqft |
Source: | ||
| 7/9/2024 | Pending sale | $2,999,000$911/sqft |
Source: | ||
| 6/28/2024 | Contingent | $2,999,000$911/sqft |
Source: | ||
| 5/31/2024 | Listed for sale | $2,999,000+344.3%$911/sqft |
Source: | ||
| 1/21/1998 | Sold | $675,000$205/sqft |
Source: Public Record Report a problem | ||
Public tax history
| Year | Property taxes | Tax assessment |
|---|---|---|
| 2025 | $23,343 +8.1% | $2,709,330 +3.1% |
| 2024 | $21,596 +1.4% | $2,627,710 +1.5% |
| 2023 | $21,300 +6.5% | $2,589,840 +3.2% |
Find assessor info on the county website
Neighborhood: Georgetown
Nearby schools
GreatSchools rating
- 10/10Hyde-Addison Elementary SchoolGrades: PK-5Distance: 0.3 mi
- 6/10Hardy Middle SchoolGrades: 6-8Distance: 0.7 mi
- 7/10Jackson-Reed High SchoolGrades: 9-12Distance: 3 mi
Schools provided by the listing agent
- District: District Of Columbia Public Schools
Source: Bright MLS. This data may not be complete. We recommend contacting the local school district to confirm school assignments for this home.
Sell with ease on Zillow
Get a Zillow Showcase℠ listing at no additional cost and you could sell for —faster.
$2,753,200
2% more+$55,064
With Zillow Showcase(estimated)$2,808,264
