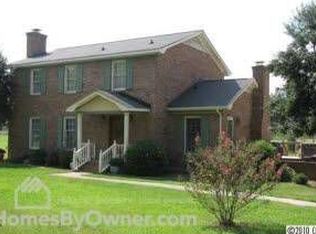Closed
$481,000
2918 Medlin Rd, Monroe, NC 28112
3beds
2,240sqft
Single Family Residence
Built in 1976
3.34 Acres Lot
$194,300 Zestimate®
$215/sqft
$2,537 Estimated rent
Home value
$194,300
$179,000 - $210,000
$2,537/mo
Zestimate® history
Loading...
Owner options
Explore your selling options
What's special
Welcome to this beautifully renovated farmhouse-style home, where modern updates and classic charm blend seamlessly. Nestled on a large, quiet lot, this 3-bedroom, 3-bathroom home has been completely updated with high-end finishes and thoughtful upgrades throughout.
The bright, open floor plan features brand-new luxury vinyl plank (LVP) flooring and an abundance of natural light. The spacious kitchen boasts quartz countertops, sleek cabinetry, and modern fixtures, flowing effortlessly into the dining and living areas—perfect for entertaining. Each bathroom features beautifully tiled showers, adding a touch of luxury to your daily routine.
Comfort is a priority with separate HVAC units for the upstairs and downstairs, ensuring optimal climate control throughout the home. The encapsulated crawlspace enhances efficiency and durability.
With its stunning open-concept design, high-end finishes, and peaceful surroundings, this home is move-in ready and waiting for you.
Zillow last checked: 8 hours ago
Listing updated: April 22, 2025 at 12:47pm
Listing Provided by:
Garry Edwards garryedwards@kw.com,
Keller Williams Select
Bought with:
Pamela Ward
Coldwell Banker Realty
Source: Canopy MLS as distributed by MLS GRID,MLS#: 4226443
Facts & features
Interior
Bedrooms & bathrooms
- Bedrooms: 3
- Bathrooms: 3
- Full bathrooms: 3
- Main level bedrooms: 1
Primary bedroom
- Level: Upper
Bedroom s
- Level: Main
Bedroom s
- Level: Main
Bathroom full
- Level: Main
Bathroom full
- Level: Upper
Breakfast
- Level: Main
Dining room
- Level: Main
Kitchen
- Features: Kitchen Island
- Level: Main
Laundry
- Level: Main
Living room
- Level: Main
Office
- Level: Upper
Heating
- Central, Forced Air, Natural Gas, Zoned
Cooling
- Central Air, Dual, Zoned
Appliances
- Included: Dishwasher, Electric Range, Filtration System, Ice Maker, Microwave, Refrigerator
- Laundry: Laundry Room, Main Level
Features
- Kitchen Island, Open Floorplan
- Flooring: Vinyl
- Has basement: No
- Attic: Pull Down Stairs,Walk-In
Interior area
- Total structure area: 2,240
- Total interior livable area: 2,240 sqft
- Finished area above ground: 2,240
- Finished area below ground: 0
Property
Parking
- Parking features: Driveway
- Has uncovered spaces: Yes
Features
- Levels: Two
- Stories: 2
Lot
- Size: 3.34 Acres
Details
- Parcel number: 04114027
- Zoning: AF8
- Special conditions: Standard
Construction
Type & style
- Home type: SingleFamily
- Property subtype: Single Family Residence
Materials
- Brick Partial, Vinyl
- Foundation: Crawl Space
- Roof: Shingle
Condition
- New construction: No
- Year built: 1976
Utilities & green energy
- Sewer: Septic Installed
- Water: Well
Community & neighborhood
Location
- Region: Monroe
- Subdivision: Hampton Downs
Other
Other facts
- Listing terms: Cash,Conventional,FHA,USDA Loan,VA Loan
- Road surface type: Asphalt, Paved
Price history
| Date | Event | Price |
|---|---|---|
| 4/22/2025 | Sold | $481,000+3106.7%$215/sqft |
Source: | ||
| 3/5/2025 | Sold | $15,000-96.9%$7/sqft |
Source: Public Record Report a problem | ||
| 3/4/2025 | Listed for sale | $489,000+154%$218/sqft |
Source: | ||
| 8/30/2024 | Sold | $192,500$86/sqft |
Source: Public Record Report a problem | ||
Public tax history
| Year | Property taxes | Tax assessment |
|---|---|---|
| 2025 | $1,689 +14.4% | $353,300 +52.8% |
| 2024 | $1,477 +2.6% | $231,200 |
| 2023 | $1,440 | $231,200 |
Find assessor info on the county website
Neighborhood: 28112
Nearby schools
GreatSchools rating
- 9/10Rock Rest Elementary SchoolGrades: PK-5Distance: 2.7 mi
- 6/10East Union Middle SchoolGrades: 6-8Distance: 8.4 mi
- 4/10Forest Hills High SchoolGrades: 9-12Distance: 6.7 mi
Get a cash offer in 3 minutes
Find out how much your home could sell for in as little as 3 minutes with a no-obligation cash offer.
Estimated market value
$194,300
