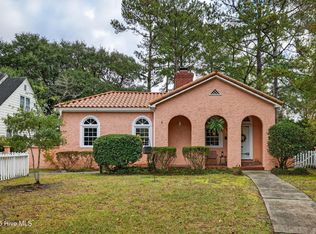Stately traditional home in the heart of Oleander subdivision built in 1940. All formal areas as well a light filled open gathering area. A formal brick courtyard with outdoor dining area and fireplace leads to a detached carriage house garage. The garage accommodates 3 cars. Heated and Cooled with office / studio above. Home is well finished with custom trim and cabinetry, heated floors, smart lighting, zoned HVAC. Thermal true divided light windows and full modern insulation make the home comfortable, quiet and efficient to heat and cool.
This property is off market, which means it's not currently listed for sale or rent on Zillow. This may be different from what's available on other websites or public sources.

