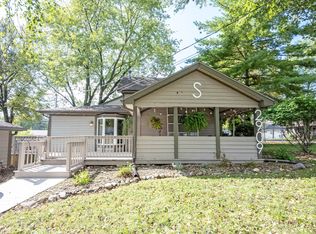Spectacular opportunity in Pendleton! This 3 bedroom, 1 bathroom home is move in ready, freshly painted throughout, and offers a large garage with workbench, awning covered deck, partially fenced yard with small pond, great indoor/outdoor areas for entertaining, and no HOA fees! Plenty of parking options. Perfect location- the home sits on a quiet street two minutes away from Falls Park with playgrounds, golf, a swimming pool, sports complex, walking / bike trails and more! Quick access to I-69 and a 16 minute drive to Hamilton Town Center Mall! Why rent when you can own this home for less? Hurry, this will not last at $189,900!
This property is off market, which means it's not currently listed for sale or rent on Zillow. This may be different from what's available on other websites or public sources.
