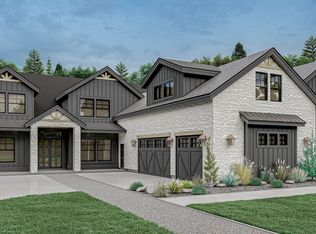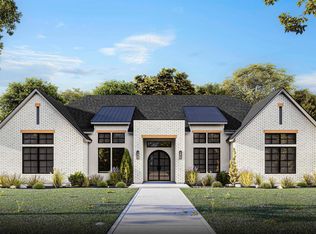Sold
Price Unknown
2918 E Wickham Ct, Meridian, ID 83642
4beds
5baths
3,530sqft
Single Family Residence
Built in 2025
0.62 Acres Lot
$1,835,000 Zestimate®
$--/sqft
$4,103 Estimated rent
Home value
$1,835,000
$1.72M - $1.96M
$4,103/mo
Zestimate® history
Loading...
Owner options
Explore your selling options
What's special
The Alder--A true single-level masterpiece designed and built by Alder Ridge Custom Homes on a rare .62 acre homesite. This contemporary haven redefines modern aesthetic in both form and function with luxury amenities in sought after South Meridian. Organic tones and clean lines are accented by elegant fixtures, trim, and quality materials throughout the home. The open kitchen and great room provide ample room to entertain and a double sliding glass door effortlessly extends your living space outdoors. The primary suite provides a peaceful oasis separate from the rest of the living quarters. Trim details flow seamlessly from the bedroom to the bath with exquisite floor to ceiling tile shower, dual vanities framed with rich custom cabinetry, soaker tub, and direct access to the back patio, which is pre-wired for a spa and privacy screening. Completing The Alder's offerings are two junior suites with equally stunning finishes, a fourth bedroom, an executive style office, and a thoughtfully designed media/recreation room with a beverage bar and additional storage. The massive garage boasts epoxy floors and a 50' RV bay with a pull through garage door opening to the back yard. The double-gated rocked side yard provides ample room for additional trailer parking, storage, etc. and the expansive back yard leaves room for a pool, cabana and/or ADU.
Zillow last checked: 8 hours ago
Listing updated: November 01, 2025 at 11:36am
Listed by:
Lane Ranstrom 208-869-9885,
The Agency Boise
Bought with:
Paul Baerwald
Finding 43 Real Estate
Source: IMLS,MLS#: 98962751
Facts & features
Interior
Bedrooms & bathrooms
- Bedrooms: 4
- Bathrooms: 5
- Main level bathrooms: 4
- Main level bedrooms: 4
Primary bedroom
- Level: Main
Bedroom 2
- Level: Main
Bedroom 3
- Level: Main
Bedroom 4
- Level: Main
Kitchen
- Level: Main
Office
- Level: Main
Heating
- Forced Air, Natural Gas
Cooling
- Central Air
Appliances
- Included: Gas Water Heater, Dishwasher, Disposal, Double Oven, Microwave, Oven/Range Built-In, Refrigerator, Water Softener Owned, Gas Range
Features
- Bath-Master, Bed-Master Main Level, Split Bedroom, Den/Office, Pantry, Kitchen Island, Granite Counters, Quartz Counters, Solid Surface Counters, Number of Baths Main Level: 4
- Flooring: Tile, Carpet, Engineered Wood Floors
- Has basement: No
- Has fireplace: Yes
- Fireplace features: Gas
Interior area
- Total structure area: 3,530
- Total interior livable area: 3,530 sqft
- Finished area above ground: 3,530
- Finished area below ground: 0
Property
Parking
- Total spaces: 6
- Parking features: Attached, RV Access/Parking
- Attached garage spaces: 6
Accessibility
- Accessibility features: Roll In Shower
Features
- Levels: One
- Fencing: Partial
Lot
- Size: 0.62 Acres
- Features: 1/2 - .99 AC, Chickens, Cul-De-Sac, Auto Sprinkler System
Details
- Parcel number: R4857000540
Construction
Type & style
- Home type: SingleFamily
- Property subtype: Single Family Residence
Materials
- Frame, Masonry, Stone, Stucco
- Foundation: Crawl Space
- Roof: Architectural Style
Condition
- New Construction
- New construction: Yes
- Year built: 2025
Details
- Builder name: Alder Ridge Custom Homes
Utilities & green energy
- Utilities for property: Sewer Connected
Community & neighborhood
Location
- Region: Meridian
- Subdivision: The Keep
HOA & financial
HOA
- Has HOA: Yes
- HOA fee: $1,400 annually
Other
Other facts
- Listing terms: Cash,Conventional,FHA,VA Loan
- Ownership: Fee Simple
- Road surface type: Paved
Price history
Price history is unavailable.
Public tax history
| Year | Property taxes | Tax assessment |
|---|---|---|
| 2025 | $1,660 -0.2% | $403,000 +18.4% |
| 2024 | $1,664 +1.3% | $340,500 +7.7% |
| 2023 | $1,642 +33.7% | $316,100 |
Find assessor info on the county website
Neighborhood: 83642
Nearby schools
GreatSchools rating
- 10/10Hillsdale ElementaryGrades: PK-5Distance: 1.1 mi
- 10/10Victory Middle SchoolGrades: 6-8Distance: 3.6 mi
- 8/10Mountain View High SchoolGrades: 9-12Distance: 2.9 mi
Schools provided by the listing agent
- Elementary: Hillsdale
- Middle: Lake Hazel
- High: Mountain View
- District: West Ada School District
Source: IMLS. This data may not be complete. We recommend contacting the local school district to confirm school assignments for this home.

