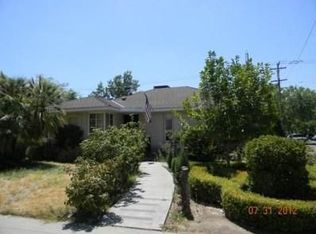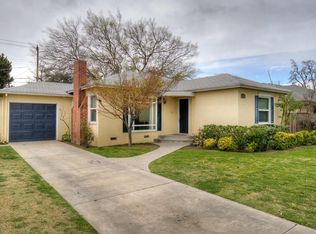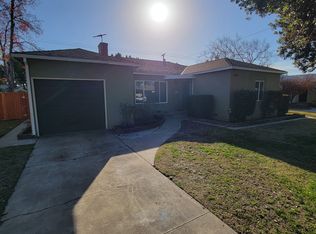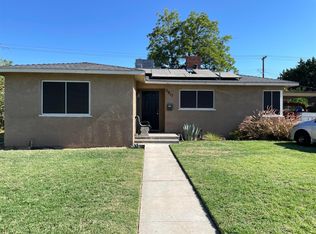Sold for $375,000 on 04/04/25
$375,000
2918 E Princeton Ave, Fresno, CA 93703
4beds
3baths
1,726sqft
Residential, Single Family Residence
Built in 1953
8,102.16 Square Feet Lot
$378,400 Zestimate®
$217/sqft
$1,911 Estimated rent
Home value
$378,400
$344,000 - $416,000
$1,911/mo
Zestimate® history
Loading...
Owner options
Explore your selling options
What's special
Rare Opportunity to get a 4 bed 3 bath with this size of living space, for this affordable price and in this peaceful and convenient neighborhood!!- 4 bedroom/3 bath (3 bed/ 2bath in the main house, 1 bed/1 bath in the guest unit)- 1,726 Sq Ft living space (1,380 sf in the main house, 346 sf in the guest unit)- 240 Sq Ft Basement (not included as a living space)- Only a few minutes' walk to Birney Elementary School and VA Hospital.- Less than 5 min drive to Target, CVS, Starbucks, Smart & Final, Foods Co, Wells Fargo, and many other restaurants and shops.- New Wood-Look Vinyl Floors both in the entire house- All dual-pane windows- Central AC/Heating by HVAC for the main house and by a new heat-pump for the guest room- Spacious Basement (not included as a living space) of 240 Sq Ft- Large Kitchen with enough space for a large dining table- Abundant built-in cabinets in the utility room for additional storage spaces- Back-porch of 240 Sq Ft which provides a spacious shaded area for outside gatherings or other activities
Zillow last checked: 8 hours ago
Listing updated: April 05, 2025 at 02:26pm
Listed by:
Masato Yasudo DRE #01876042 650-380-5960,
Niko Homes, Inc.
Bought with:
Moua Xiong, DRE #02156136
Altura Realty
Source: Fresno MLS,MLS#: 624377Originating MLS: Fresno MLS
Facts & features
Interior
Bedrooms & bathrooms
- Bedrooms: 4
- Bathrooms: 3
Primary bedroom
- Area: 0
- Dimensions: 0 x 0
Bedroom 1
- Area: 0
- Dimensions: 0 x 0
Bedroom 2
- Area: 0
- Dimensions: 0 x 0
Bedroom 3
- Area: 0
- Dimensions: 0 x 0
Bedroom 4
- Area: 0
- Dimensions: 0 x 0
Bathroom
- Features: Tub/Shower, Shower
Dining room
- Area: 0
- Dimensions: 0 x 0
Family room
- Area: 0
- Dimensions: 0 x 0
Kitchen
- Area: 0
- Dimensions: 0 x 0
Living room
- Area: 0
- Dimensions: 0 x 0
Basement
- Area: 0
Heating
- Has Heating (Unspecified Type)
Cooling
- Central Air
Appliances
- Included: F/S Range/Oven, Disposal, Dishwasher
- Laundry: Inside, Utility Room, Electric Dryer Hookup
Features
- Flooring: Vinyl
- Number of fireplaces: 1
- Common walls with other units/homes: No One Below
Interior area
- Total structure area: 1,726
- Total interior livable area: 1,726 sqft
Property
Parking
- Total spaces: 2
- Parking features: Garage
- Garage spaces: 2
Features
- Levels: One
- Stories: 1
- Entry location: Ground Floor
Lot
- Size: 8,102 sqft
- Dimensions: 60 x 135
- Features: Urban
Details
- Parcel number: 44521102
- Zoning: RS5
Construction
Type & style
- Home type: SingleFamily
- Property subtype: Residential, Single Family Residence
Materials
- Stucco
- Foundation: Concrete
- Roof: Composition
Condition
- Year built: 1953
Utilities & green energy
- Water: Public
- Utilities for property: Public Utilities
Community & neighborhood
Location
- Region: Fresno
HOA & financial
Other financial information
- Total actual rent: 0
Other
Other facts
- Listing agreement: Exclusive Right To Sell
Price history
| Date | Event | Price |
|---|---|---|
| 4/4/2025 | Sold | $375,000+1.6%$217/sqft |
Source: Fresno MLS #624377 | ||
| 3/15/2025 | Pending sale | $369,000$214/sqft |
Source: Fresno MLS #624377 | ||
| 3/9/2025 | Listed for sale | $369,000+89.2%$214/sqft |
Source: Fresno MLS #624377 | ||
| 12/18/2019 | Sold | $195,000+178.6%$113/sqft |
Source: Public Record | ||
| 3/6/2012 | Sold | $70,000+0.1%$41/sqft |
Source: Public Record | ||
Public tax history
| Year | Property taxes | Tax assessment |
|---|---|---|
| 2025 | -- | $213,257 +2% |
| 2024 | $2,675 +1.9% | $209,077 +2% |
| 2023 | $2,624 +1.4% | $204,978 +2% |
Find assessor info on the county website
Neighborhood: Mclane
Nearby schools
GreatSchools rating
- 6/10Birney Elementary SchoolGrades: K-6Distance: 0.2 mi
- 4/10Scandinavian Middle SchoolGrades: 7-8Distance: 2 mi
- 3/10McLane High SchoolGrades: 9-12Distance: 1.2 mi
Schools provided by the listing agent
- Elementary: Birney
- Middle: Scandinavian
- High: McLane
Source: Fresno MLS. This data may not be complete. We recommend contacting the local school district to confirm school assignments for this home.

Get pre-qualified for a loan
At Zillow Home Loans, we can pre-qualify you in as little as 5 minutes with no impact to your credit score.An equal housing lender. NMLS #10287.



