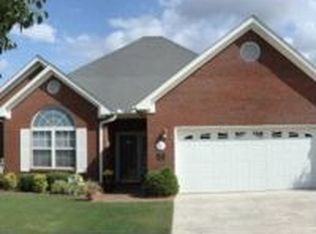Sellers are relocating this home could be yours! This low maintenance and updated 3 bed 2 bath home has been given several updates and is move in ready.. The front door opens to a spacious entry that transitions into a generous living and open dining space. This home is a split floor plan the Master is private and large. The master bath has separate vanities as well as a separate tub and shower. The two identical bedrooms have a full bath between and have great closet space. The kitchen has new appliances and breakfast nook, new counter tops. the home has new energy efficient windows and new well maintained heat pump. Recently painted inside and out & new carpet throughout. The backyard is fenced for privacy and has wonderful covered patio and an open fire pit are, Great for playing, relaxing and entertaining. this home is located in a great school district for all ages and is close to shopping. This is a family friendly and safe neighborhood. Owners are offering a $1,500.00 closing bonus. This home is ready to hold your family memories. View More
This property is off market, which means it's not currently listed for sale or rent on Zillow. This may be different from what's available on other websites or public sources.
