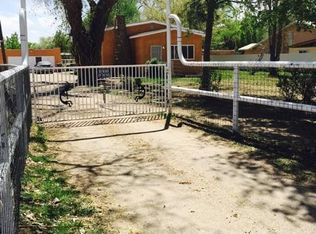Sold
Price Unknown
2918 Blake Rd SW, Albuquerque, NM 87105
2beds
2,746sqft
Single Family Residence
Built in 1946
1.2 Acres Lot
$505,900 Zestimate®
$--/sqft
$2,554 Estimated rent
Home value
$505,900
$460,000 - $556,000
$2,554/mo
Zestimate® history
Loading...
Owner options
Explore your selling options
What's special
Welcome to this charming Pueblo style ranch home in the heart of the South Valley! Nestled on 1.2 acres, this spacious and versatile property offers 2 bedrooms with the potential for a third, 2 bathrooms, a 3 car garage, and 3 generously sized living areas--ideal for flexible living, entertaining, or multigenerational use. Step inside to soaring 16-foot ceilings, 3 cozy fireplaces, and thoughtful details throughout. The primary suite offers a peaceful retreat with a jetted tub, walk-in shower, and walk-in closet. Updates include stucco (2024) and freshly painted throughout the home (April 2025). The fully fenced lot is perfect for livestock and features a private well for irrigation, a steel chicken coop, two storage sheds (one with electricity), and a large finished detached garage/
Zillow last checked: 8 hours ago
Listing updated: June 04, 2025 at 07:52am
Listed by:
Elizabeth Yvette Moya 505-362-6131,
Coldwell Banker Legacy
Bought with:
Jakob Elihu Wils, 54542
Real Broker, LLC
Source: SWMLS,MLS#: 1082545
Facts & features
Interior
Bedrooms & bathrooms
- Bedrooms: 2
- Bathrooms: 2
- Full bathrooms: 2
Primary bedroom
- Level: Main
- Area: 235.47
- Dimensions: 16.7 x 14.1
Bedroom 2
- Level: Main
- Area: 170.94
- Dimensions: 11.1 x 15.4
Dining room
- Level: Main
- Area: 170.69
- Dimensions: 10.1 x 16.9
Family room
- Level: Main
- Area: 582.12
- Dimensions: 29.7 x 19.6
Kitchen
- Level: Main
- Area: 147.58
- Dimensions: 16.2 x 9.11
Living room
- Level: Main
- Area: 243.54
- Dimensions: 19.8 x 12.3
Heating
- Baseboard, Central, Forced Air, Pellet Stove
Cooling
- Refrigerated
Appliances
- Included: Dishwasher, Microwave, Refrigerator
- Laundry: Electric Dryer Hookup
Features
- Beamed Ceilings, Ceiling Fan(s), Separate/Formal Dining Room, Dual Sinks, Family/Dining Room, Garden Tub/Roman Tub, Jetted Tub, Living/Dining Room, Multiple Living Areas, Main Level Primary, Pantry, Separate Shower, Walk-In Closet(s)
- Flooring: Carpet, Tile, Wood
- Windows: Thermal Windows
- Has basement: No
- Number of fireplaces: 3
- Fireplace features: Gas Log, Pellet Stove, Wood Burning
Interior area
- Total structure area: 2,746
- Total interior livable area: 2,746 sqft
Property
Parking
- Total spaces: 5
- Parking features: Attached, Detached, Electricity, Finished Garage, Garage
- Attached garage spaces: 3
- Carport spaces: 2
- Covered spaces: 5
Accessibility
- Accessibility features: None
Features
- Levels: One
- Stories: 1
- Patio & porch: Covered, Open, Patio
- Exterior features: Fully Fenced, Fire Pit, Private Yard
Lot
- Size: 1.20 Acres
- Features: Xeriscape
Details
- Additional structures: Second Garage, Garage(s), Outbuilding, Shed(s), Storage, Workshop
- Parcel number: 101105422222030542
- Zoning description: A-1
- Horses can be raised: Yes
Construction
Type & style
- Home type: SingleFamily
- Architectural style: Pueblo
- Property subtype: Single Family Residence
Materials
- Frame, Stucco
- Roof: Mixed,Pitched
Condition
- Resale
- New construction: No
- Year built: 1946
Utilities & green energy
- Electric: 220 Volts in Garage
- Sewer: Public Sewer
- Water: Public
- Utilities for property: Electricity Connected, Sewer Connected, Water Connected
Green energy
- Energy generation: None
- Water conservation: Water-Smart Landscaping
Community & neighborhood
Location
- Region: Albuquerque
Other
Other facts
- Listing terms: Cash,Conventional,VA Loan
- Road surface type: Paved
Price history
| Date | Event | Price |
|---|---|---|
| 6/3/2025 | Sold | -- |
Source: | ||
| 4/28/2025 | Pending sale | $510,000$186/sqft |
Source: | ||
| 4/22/2025 | Listed for sale | $510,000+8.5%$186/sqft |
Source: | ||
| 2/9/2023 | Sold | -- |
Source: | ||
| 1/10/2023 | Pending sale | $470,000$171/sqft |
Source: | ||
Public tax history
| Year | Property taxes | Tax assessment |
|---|---|---|
| 2025 | $4,212 +0.3% | $113,189 |
| 2024 | $4,201 +91.1% | $113,189 +93.3% |
| 2023 | $2,198 +6.2% | $58,551 +3% |
Find assessor info on the county website
Neighborhood: South Valley
Nearby schools
GreatSchools rating
- 2/10Navajo Elementary SchoolGrades: PK-5Distance: 0.5 mi
- 4/10Harrison Middle SchoolGrades: 6-8Distance: 1.8 mi
- 2/10Rio Grande High SchoolGrades: 9-12Distance: 1.1 mi
Schools provided by the listing agent
- Elementary: Navajo (y)
- Middle: Harrison
- High: Rio Grande
Source: SWMLS. This data may not be complete. We recommend contacting the local school district to confirm school assignments for this home.
Get a cash offer in 3 minutes
Find out how much your home could sell for in as little as 3 minutes with a no-obligation cash offer.
Estimated market value$505,900
Get a cash offer in 3 minutes
Find out how much your home could sell for in as little as 3 minutes with a no-obligation cash offer.
Estimated market value
$505,900
