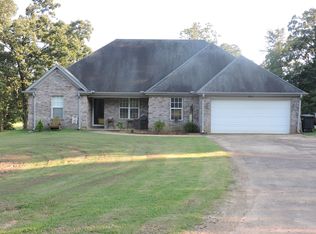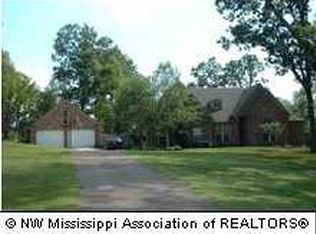Don't miss out on this rare find! Beautiful four bedroom two bathroom home on 7.7 beautiful acres full of mature trees all in a quiet private country setting. Home features a split floor plan and many upgrades. The master has plenty of space and master bath features extra large closet with separate tub and shower. This property has a gated entrance with fully fenced front and back yard. The back section of the property is fenced off and also has a gate where the property goes back even further into the woods. Deer and wildlife are abundant here, so don't be surprised to see deer and turkey from the house. Home has been very well maintained. Downstairs air conditioning and heating unit, hot water tank, water pressure tank and well pump are less than six months old. Home is USDA eligible!
This property is off market, which means it's not currently listed for sale or rent on Zillow. This may be different from what's available on other websites or public sources.


