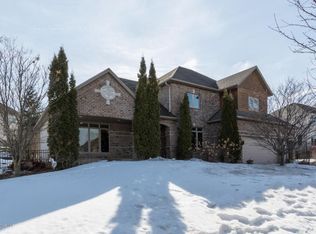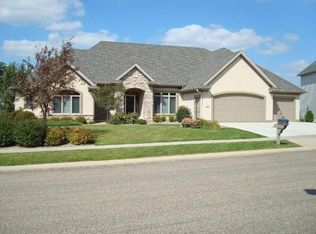Closed
$690,000
2918 4th St SW, Rochester, MN 55902
6beds
4,312sqft
Single Family Residence
Built in 2004
0.31 Acres Lot
$739,300 Zestimate®
$160/sqft
$3,689 Estimated rent
Home value
$739,300
$702,000 - $776,000
$3,689/mo
Zestimate® history
Loading...
Owner options
Explore your selling options
What's special
Welcome to your new home in Eagle Ridge, minutes from the downtown. This home offers a stately curb appeal and privacy in the back. There are numerous custom features and upgrades, including wood floors, window transoms, heated floors throughout the lower level, and primary bath. The main floor family room features 16’ ceilings and a custom entertainment center overlooked by a beautiful open staircase. The kitchen offers stainless-steel appliances, a large double oven, granite countertops, custom cabinets, and a center island with a prep sink! Main level office with a large triple window and a custom raised-track ceiling. There is ample bedroom space for your family and guests, including private baths for the primary and a secondary. The lower level is finished with abundant natural light allowed in from a brilliant “step design” of the lower-level window wells. Other features include a brand-new roof in 2023, a paver brick patio, screened porch, and a heated garage with epoxy floor.
Zillow last checked: 8 hours ago
Listing updated: February 11, 2025 at 10:48pm
Listed by:
Shawn Buryska 507-254-7425,
Coldwell Banker Realty
Bought with:
Ron Wightman
WightmanBrock Real Estate Advisors
Source: NorthstarMLS as distributed by MLS GRID,MLS#: 6470100
Facts & features
Interior
Bedrooms & bathrooms
- Bedrooms: 6
- Bathrooms: 5
- Full bathrooms: 3
- 3/4 bathrooms: 1
- 1/2 bathrooms: 1
Bedroom 1
- Level: Main
Bedroom 2
- Level: Upper
Bedroom 3
- Level: Upper
Bedroom 4
- Level: Upper
Bedroom 5
- Level: Lower
Bedroom 6
- Level: Lower
Den
- Level: Lower
Dining room
- Level: Main
Family room
- Level: Main
Kitchen
- Level: Main
Laundry
- Level: Main
Office
- Level: Main
Heating
- Forced Air, Radiant Floor
Cooling
- Central Air
Appliances
- Included: Air-To-Air Exchanger, Cooktop, Dishwasher, Dryer, Microwave, Refrigerator, Wall Oven, Washer
Features
- Central Vacuum
- Basement: Finished,Full
- Number of fireplaces: 1
- Fireplace features: Gas, Living Room
Interior area
- Total structure area: 4,312
- Total interior livable area: 4,312 sqft
- Finished area above ground: 2,658
- Finished area below ground: 1,518
Property
Parking
- Total spaces: 3
- Parking features: Attached
- Attached garage spaces: 3
Accessibility
- Accessibility features: None
Features
- Levels: Two
- Stories: 2
- Patio & porch: Screened
Lot
- Size: 0.31 Acres
Details
- Foundation area: 1654
- Parcel number: 640412061056
- Zoning description: Residential-Single Family
Construction
Type & style
- Home type: SingleFamily
- Property subtype: Single Family Residence
Materials
- Brick/Stone, Steel Siding, Wood Siding
Condition
- Age of Property: 21
- New construction: No
- Year built: 2004
Utilities & green energy
- Gas: Natural Gas
- Sewer: City Sewer/Connected
- Water: City Water/Connected
Community & neighborhood
Location
- Region: Rochester
- Subdivision: Eagle Ridge 4th Subd-Torrens
HOA & financial
HOA
- Has HOA: No
Price history
| Date | Event | Price |
|---|---|---|
| 2/12/2024 | Sold | $690,000-0.7%$160/sqft |
Source: | ||
| 1/6/2024 | Pending sale | $695,000$161/sqft |
Source: | ||
| 12/22/2023 | Listed for sale | $695,000-0.7%$161/sqft |
Source: | ||
| 12/1/2023 | Listing removed | -- |
Source: Zillow Rentals Report a problem | ||
| 10/6/2023 | Listed for rent | $3,900$1/sqft |
Source: Zillow Rentals Report a problem | ||
Public tax history
| Year | Property taxes | Tax assessment |
|---|---|---|
| 2025 | $9,881 -1.4% | $676,000 +0.6% |
| 2024 | $10,020 | $671,700 -9.6% |
| 2023 | -- | $743,400 +11.8% |
Find assessor info on the county website
Neighborhood: 55902
Nearby schools
GreatSchools rating
- 7/10Bamber Valley Elementary SchoolGrades: PK-5Distance: 1.9 mi
- 5/10John Adams Middle SchoolGrades: 6-8Distance: 2.8 mi
- 9/10Mayo Senior High SchoolGrades: 8-12Distance: 3.1 mi
Schools provided by the listing agent
- Elementary: Bamber Valley
- Middle: Willow Creek
- High: Mayo
Source: NorthstarMLS as distributed by MLS GRID. This data may not be complete. We recommend contacting the local school district to confirm school assignments for this home.
Get a cash offer in 3 minutes
Find out how much your home could sell for in as little as 3 minutes with a no-obligation cash offer.
Estimated market value$739,300
Get a cash offer in 3 minutes
Find out how much your home could sell for in as little as 3 minutes with a no-obligation cash offer.
Estimated market value
$739,300

