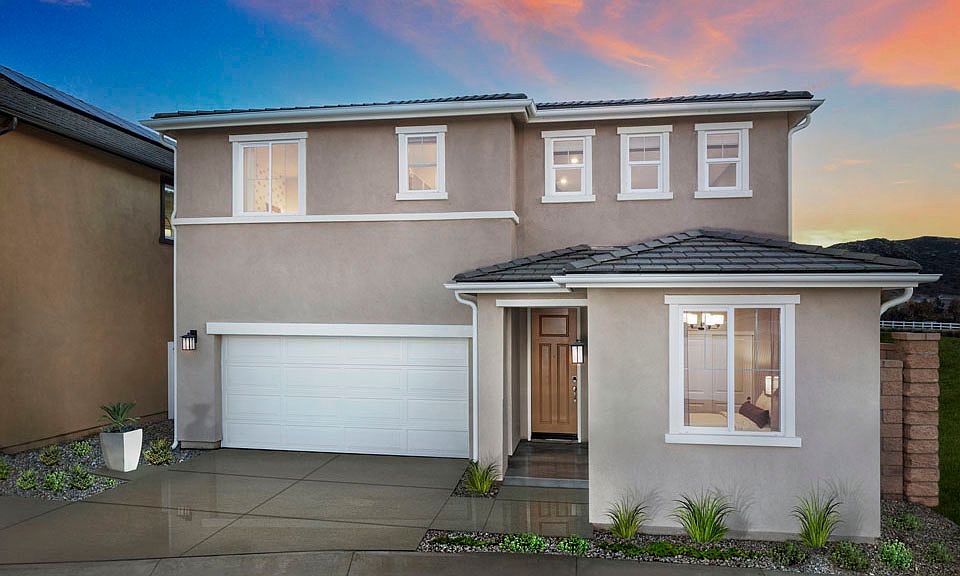New Construction – October Completion! Built by America's Most Trusted Homebuilder. Welcome to the Plan 1 at 29177 Victoria Beach Boulevard in Crossroads Courts! Step inside and feel instantly at home with an open-concept layout that brings the gourmet kitchen, dining area, and great room together in one bright and inviting space. You’ll love the extra cabinets, walk-in pantry, and thoughtful layout that make the kitchen a joy to use. All three bedrooms are tucked upstairs, including an inspiring primary suite with a large walk-in closet and a spa-like bathroom that makes it easy to unwind. A versatile loft adds bonus space for work or play, and the laundry room is conveniently close by. Thoughtful features like white shaker cabinetry, granite countertops, a whole-home air filtration system, and a two-car garage add comfort, style, and peace of mind. Imagine a life surrounded by breathtaking vistas, nestled near the banks of Diamond Valley in Winchester, CA. Step outside to enjoy the sparkling pool, lush walking trails and the convenience of Conestoga public park. This is a wonderful spot across the street with soccer fields, basketball courts, pickleball courts, playgrounds and picnic areas! Photos are for representative purposes only. MLS#IG25131154
Pending
Special offer
$527,340
29177 Victoria Beach Blvd, Winchester, CA 92596
3beds
1,846sqft
Est.:
Single Family Residence
Built in 2025
2,520 Square Feet Lot
$526,200 Zestimate®
$286/sqft
$140/mo HOA
What's special
Sparkling poolVersatile loftTwo-car garageGourmet kitchenSpa-like bathroomOpen-concept layoutWhole-home air filtration system
Call: (951) 379-3326
- 130 days |
- 18 |
- 0 |
Zillow last checked: 7 hours ago
Listing updated: August 15, 2025 at 08:49am
Listing Provided by:
LESLIE OLIVO DRE #01494642 lolivo@taylormorrison.com,
Taylor Morrison Services
Source: CRMLS,MLS#: IG25131154 Originating MLS: California Regional MLS
Originating MLS: California Regional MLS
Travel times
Schedule tour
Select your preferred tour type — either in-person or real-time video tour — then discuss available options with the builder representative you're connected with.
Facts & features
Interior
Bedrooms & bathrooms
- Bedrooms: 3
- Bathrooms: 3
- Full bathrooms: 2
- 1/2 bathrooms: 1
- Main level bathrooms: 1
Rooms
- Room types: Bedroom, Foyer, Great Room, Kitchen, Loft, Dining Room
Bedroom
- Features: All Bedrooms Up
Bathroom
- Features: Dual Sinks, Enclosed Toilet
Kitchen
- Features: Granite Counters, Kitchen Island, Self-closing Cabinet Doors
Heating
- Central
Cooling
- Central Air
Appliances
- Included: Dishwasher, Disposal, Microwave
- Laundry: Gas Dryer Hookup, Upper Level
Features
- Separate/Formal Dining Room, Eat-in Kitchen, Open Floorplan, Recessed Lighting, All Bedrooms Up, Entrance Foyer, Loft
- Flooring: Carpet, Vinyl
- Has fireplace: No
- Fireplace features: None
- Common walls with other units/homes: No Common Walls
Interior area
- Total interior livable area: 1,846 sqft
Property
Parking
- Total spaces: 2
- Parking features: Garage - Attached
- Attached garage spaces: 2
Features
- Levels: Two
- Stories: 2
- Entry location: Ground
- Patio & porch: Porch
- Pool features: Community, Association
- Has view: Yes
- View description: Neighborhood
Lot
- Size: 2,520 Square Feet
- Features: Back Yard
Details
- Parcel number: 461880069
- Special conditions: Standard
Construction
Type & style
- Home type: SingleFamily
- Architectural style: Traditional
- Property subtype: Single Family Residence
Condition
- Under Construction
- New construction: Yes
- Year built: 2025
Details
- Builder model: Plan 1
- Builder name: Taylor Morrison
Utilities & green energy
- Sewer: Public Sewer
- Water: Public
Community & HOA
Community
- Features: Park, Pool
- Subdivision: Courts
HOA
- Has HOA: Yes
- Amenities included: Other, Pool
- HOA fee: $140 monthly
- HOA name: Keystone
Location
- Region: Winchester
Financial & listing details
- Price per square foot: $286/sqft
- Tax assessed value: $90,193
- Date on market: 6/11/2025
- Cumulative days on market: 130 days
- Listing terms: Cash,Conventional,FHA,VA Loan
About the community
Pool
Imagine a life surrounded by breathtaking vistas, nestled near the banks of Diamond Valley in Winchester, CA. At Courts, you'll discover an up-and-coming community where you can thrive. Your home offers spacious interiors, including dedicated tech spaces and inviting lofts. Step outside to enjoy the sparkling pool, lush walking trails and the convenience of Conestoga public park. This is a wonderful spot across the street with soccer fields, basketball courts, pickleball courts, playgrounds and picnic areas!
Visit our three model homes and find more reasons to love our homes for sale in Winchester, CA, below.
Up to $60,000 in savings when you purchase today
Save big at CourtsSource: Taylor Morrison

