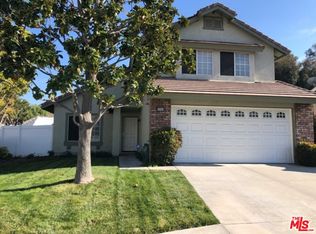Sold for $585,000 on 03/27/25
Listing Provided by:
SCOTT GEE DRE #01919780 909-851-1055,
REALTY MASTERS & ASSOCIATES
Bought with: PONCE & PONCE REALTY, INC
$585,000
29177 Palm View Ln, Highland, CA 92346
4beds
1,793sqft
Single Family Residence
Built in 1995
8,000 Square Feet Lot
$576,200 Zestimate®
$326/sqft
$3,159 Estimated rent
Home value
$576,200
$519,000 - $640,000
$3,159/mo
Zestimate® history
Loading...
Owner options
Explore your selling options
What's special
Ideally located at the end of a quant cul-de-sac lies one of the most highly updated homes in Highland. Hardwood style laminate flooring throughout the entire downstairs. A new kitchen with modern shaker cabinets and quartz countertops. Extremely desirable bedroom and full bathroom down stairs. HUGE, flat, V-shaped lot. One of the largest lots in the community. With modern fixtures throughout, this is a property you will be extremely proud to have your friends and family over to, just in time for the holidays!
Zillow last checked: 8 hours ago
Listing updated: March 28, 2025 at 03:07pm
Listing Provided by:
SCOTT GEE DRE #01919780 909-851-1055,
REALTY MASTERS & ASSOCIATES
Bought with:
Jonatan Sabillon, DRE #02235633
PONCE & PONCE REALTY, INC
Source: CRMLS,MLS#: IV24222798 Originating MLS: California Regional MLS
Originating MLS: California Regional MLS
Facts & features
Interior
Bedrooms & bathrooms
- Bedrooms: 4
- Bathrooms: 3
- Full bathrooms: 3
- Main level bathrooms: 1
- Main level bedrooms: 1
Heating
- Central
Cooling
- Central Air
Appliances
- Included: Dishwasher, Gas Oven, Gas Range, Microwave
- Laundry: Inside
Features
- Ceiling Fan(s), Open Floorplan, Quartz Counters, Bedroom on Main Level
- Flooring: Carpet, Vinyl
- Has fireplace: Yes
- Fireplace features: Living Room
- Common walls with other units/homes: No Common Walls
Interior area
- Total interior livable area: 1,793 sqft
Property
Parking
- Total spaces: 2
- Parking features: Driveway, Garage
- Attached garage spaces: 2
Features
- Levels: Two
- Stories: 2
- Entry location: Ground
- Patio & porch: None
- Pool features: None, Association
- Spa features: None
- Fencing: Block,Vinyl
- Has view: Yes
- View description: Mountain(s)
Lot
- Size: 8,000 sqft
- Features: Back Yard, Front Yard
Details
- Parcel number: 1210231600000
- Special conditions: Standard
Construction
Type & style
- Home type: SingleFamily
- Architectural style: Modern
- Property subtype: Single Family Residence
Condition
- New construction: No
- Year built: 1995
Utilities & green energy
- Sewer: Public Sewer
- Water: Public
- Utilities for property: Electricity Connected, Natural Gas Connected, Sewer Connected, Water Connected
Community & neighborhood
Community
- Community features: Street Lights
Location
- Region: Highland
HOA & financial
HOA
- Has HOA: Yes
- HOA fee: $156 monthly
- Amenities included: Maintenance Grounds, Pool, Spa/Hot Tub
- Association name: East Highland Ranch
- Association phone: 909-864-0215
Other
Other facts
- Listing terms: Submit
- Road surface type: Paved
Price history
| Date | Event | Price |
|---|---|---|
| 3/27/2025 | Sold | $585,000-2.5%$326/sqft |
Source: | ||
| 2/22/2025 | Pending sale | $600,000$335/sqft |
Source: | ||
| 1/31/2025 | Listed for sale | $600,000$335/sqft |
Source: | ||
| 1/14/2025 | Pending sale | $600,000+46.7%$335/sqft |
Source: | ||
| 8/23/2019 | Sold | $409,000$228/sqft |
Source: | ||
Public tax history
| Year | Property taxes | Tax assessment |
|---|---|---|
| 2025 | $5,901 +6.8% | $447,300 +2% |
| 2024 | $5,525 +0.1% | $438,530 +2% |
| 2023 | $5,518 +1.5% | $429,931 +2% |
Find assessor info on the county website
Neighborhood: 92346
Nearby schools
GreatSchools rating
- 7/10Arroyo Verde Elementary SchoolGrades: K-5Distance: 0.3 mi
- 5/10Beattie Middle SchoolGrades: 6-8Distance: 0.9 mi
- 8/10Citrus Valley High SchoolGrades: 9-12Distance: 2.4 mi
Schools provided by the listing agent
- Elementary: Arroyo Vista
Source: CRMLS. This data may not be complete. We recommend contacting the local school district to confirm school assignments for this home.
Get a cash offer in 3 minutes
Find out how much your home could sell for in as little as 3 minutes with a no-obligation cash offer.
Estimated market value
$576,200
Get a cash offer in 3 minutes
Find out how much your home could sell for in as little as 3 minutes with a no-obligation cash offer.
Estimated market value
$576,200
