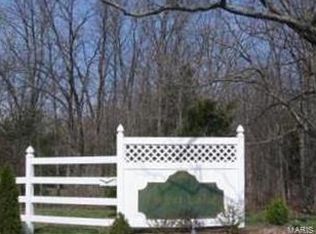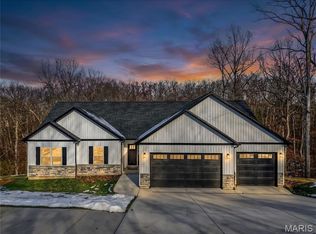Closed
Listing Provided by:
Joann M Price 314-330-7330,
ReeceNichols Real Estate
Bought with: ReeceNichols Real Estate
Price Unknown
29177 N Stringtown Rd #93, Foristell, MO 63348
3beds
1,838sqft
Single Family Residence
Built in 1988
10.68 Acres Lot
$620,300 Zestimate®
$--/sqft
$2,158 Estimated rent
Home value
$620,300
$577,000 - $670,000
$2,158/mo
Zestimate® history
Loading...
Owner options
Explore your selling options
What's special
Unincorporated, Possible Commercial and Builders may want to build on this 10.68 Acres, or a wonderful stick built home with Country charm. This 1.5 Sty home and the acreage is a wonderful way to raise a family. Plenty of outside play area, Sitting on the porch watching nature at its best. Main floor primary bedroom, Large Great room with cathedral ceiling, plenty of windows, and opens to the country kitchen to prepare the apple pies on the center island while talking to family waiting to taste pie and ice cream. Large Breakfast room bright, light, and airy. The upper 2 bedrooms and loft is great for the second family room, spacious and high ceiling. This home was built by the currant owner. Oversized detached 2 car garage and a shed for the yard tools. Walkout lower level. Additional Rooms: Mud Room
Zillow last checked: 8 hours ago
Listing updated: December 24, 2025 at 03:19am
Listing Provided by:
Joann M Price 314-330-7330,
ReeceNichols Real Estate
Bought with:
Joann M Price, 1999123478
ReeceNichols Real Estate
Source: MARIS,MLS#: 25022249 Originating MLS: St. Charles County Association of REALTORS
Originating MLS: St. Charles County Association of REALTORS
Facts & features
Interior
Bedrooms & bathrooms
- Bedrooms: 3
- Bathrooms: 2
- Full bathrooms: 2
- Main level bathrooms: 1
- Main level bedrooms: 1
Primary bedroom
- Features: Floor Covering: Carpeting, Wall Covering: Some
- Level: Main
- Area: 169
- Dimensions: 13 x 13
Bedroom
- Features: Floor Covering: Carpeting, Wall Covering: Some
- Level: Upper
- Area: 143
- Dimensions: 13 x 11
Bedroom
- Features: Floor Covering: Carpeting, Wall Covering: Some
- Level: Upper
- Area: 130
- Dimensions: 13 x 10
Primary bathroom
- Features: Floor Covering: Vinyl, Wall Covering: None
- Level: Main
- Area: 72
- Dimensions: 9 x 8
Breakfast room
- Features: Floor Covering: Vinyl, Wall Covering: Some
- Level: Main
- Area: 169
- Dimensions: 13 x 13
Great room
- Features: Floor Covering: Carpeting, Wall Covering: Some
- Level: Main
- Area: 234
- Dimensions: 13 x 18
Kitchen
- Features: Floor Covering: Vinyl, Wall Covering: None
- Level: Main
- Area: 234
- Dimensions: 18 x 13
Laundry
- Features: Floor Covering: Vinyl, Wall Covering: None
- Level: Main
- Area: 104
- Dimensions: 13 x 8
Loft
- Features: Floor Covering: Carpeting, Wall Covering: Some
- Level: Upper
- Area: 182
- Dimensions: 14 x 13
Heating
- Forced Air, Electric
Cooling
- Ceiling Fan(s), Central Air, Electric
Appliances
- Included: Dishwasher, Disposal, Microwave, Electric Range, Electric Oven, Electric Water Heater
- Laundry: Main Level
Features
- Kitchen/Dining Room Combo, Breakfast Bar, Breakfast Room, Kitchen Island, Custom Cabinetry, Eat-in Kitchen, Pantry, Shower, Entrance Foyer
- Basement: Full,Walk-Out Access
- Number of fireplaces: 1
- Fireplace features: Great Room
Interior area
- Total structure area: 1,838
- Total interior livable area: 1,838 sqft
- Finished area above ground: 1,838
Property
Parking
- Total spaces: 3
- Parking features: Detached
- Garage spaces: 2
- Carport spaces: 1
- Covered spaces: 3
Features
- Levels: One and One Half
- Patio & porch: Deck, Patio, Covered
Lot
- Size: 10.68 Acres
- Dimensions: 10.68 Acres
- Features: Level
Details
- Additional structures: Equipment Shed, Metal Building, Outbuilding
- Parcel number: 0415.0400005.000.000
- Special conditions: Standard
Construction
Type & style
- Home type: SingleFamily
- Architectural style: Traditional,Other
- Property subtype: Single Family Residence
Materials
- Vinyl Siding
Condition
- Year built: 1988
Details
- Warranty included: Yes
Utilities & green energy
- Sewer: Septic Tank
- Water: Well
- Utilities for property: Natural Gas Available
Community & neighborhood
Security
- Security features: Smoke Detector(s)
Location
- Region: Foristell
- Subdivision: None
Other
Other facts
- Listing terms: Cash,Conventional
- Ownership: Private
- Road surface type: Gravel
Price history
| Date | Event | Price |
|---|---|---|
| 12/19/2025 | Sold | -- |
Source: | ||
| 5/9/2025 | Pending sale | $650,000$354/sqft |
Source: | ||
| 5/1/2025 | Listed for sale | $650,000$354/sqft |
Source: | ||
| 4/22/2025 | Pending sale | $650,000$354/sqft |
Source: | ||
| 4/22/2025 | Listed for sale | $650,000$354/sqft |
Source: | ||
Public tax history
Tax history is unavailable.
Neighborhood: 63348
Nearby schools
GreatSchools rating
- NAWright City East Elementary SchoolGrades: K-1Distance: 2 mi
- 6/10Wright City Middle SchoolGrades: 6-8Distance: 2.4 mi
- 6/10Wright City High SchoolGrades: 9-12Distance: 1.6 mi
Schools provided by the listing agent
- Elementary: Wright City East/West
- Middle: Wright City Middle
- High: Wright City High
Source: MARIS. This data may not be complete. We recommend contacting the local school district to confirm school assignments for this home.
Get a cash offer in 3 minutes
Find out how much your home could sell for in as little as 3 minutes with a no-obligation cash offer.
Estimated market value
$620,300
Get a cash offer in 3 minutes
Find out how much your home could sell for in as little as 3 minutes with a no-obligation cash offer.
Estimated market value
$620,300

