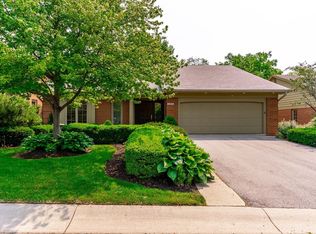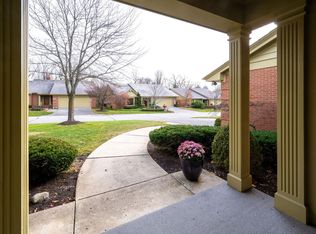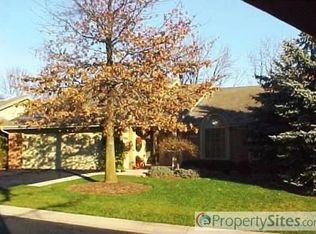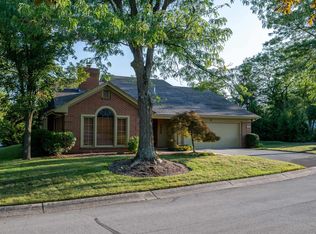Closed
$425,000
2917 Windpump Rd, Fort Wayne, IN 46804
3beds
3,480sqft
Condominium
Built in 1986
-- sqft lot
$456,900 Zestimate®
$--/sqft
$3,313 Estimated rent
Home value
$456,900
$425,000 - $493,000
$3,313/mo
Zestimate® history
Loading...
Owner options
Explore your selling options
What's special
OPEN HOUSE 1 TO 3 SUNDAY Roy McNett designed and orchestrated building this wonderful Covington Homestead Villa with approximately 3,500 sq ft. Main floor master with fantastic layout and design. Large master bath separates den with custom woodwork and extra quality. Den has fireplace and built-in bookshelves. Extra large windows throughout and eat-in kitchen with granite counters. Wet bar in living room, two bedroom suites in walk out lower level to a wonderful private patio and generous backyard. Nice size laundry room with extra storage. Lower level storage room is drywalled. Dishwasher, microwave, range, window treatments all included. Covenants attached to listing. The home is located on a quiet private lot. Seller has never lived in home. Selling due to medical circumstances. Very recent inspection goes with home. Old insulation removed new blown in. Tests have been completed for radon & mold both were negative. Tuck pointing on masonry, roof repairs and electric completed. The location is wonderful, home is built with highest quality finishes.
Zillow last checked: 8 hours ago
Listing updated: February 26, 2024 at 01:03pm
Listed by:
Bette Sue Rowe Cell:260-750-2242,
Coldwell Banker Real Estate Gr
Bought with:
Don Ueber, RB17000076
Real Hoosier
Source: IRMLS,MLS#: 202339652
Facts & features
Interior
Bedrooms & bathrooms
- Bedrooms: 3
- Bathrooms: 4
- Full bathrooms: 3
- 1/2 bathrooms: 1
- Main level bedrooms: 1
Bedroom 1
- Level: Main
Bedroom 2
- Level: Lower
Dining room
- Level: Main
- Area: 182
- Dimensions: 14 x 13
Family room
- Level: Lower
- Area: 525
- Dimensions: 25 x 21
Kitchen
- Level: Main
- Area: 156
- Dimensions: 12 x 13
Living room
- Level: Main
- Area: 391
- Dimensions: 23 x 17
Office
- Level: Main
- Area: 224
- Dimensions: 16 x 14
Heating
- Forced Air, Geothermal
Cooling
- Central Air
Appliances
- Included: Electric Range, Gas Water Heater
- Laundry: Dryer Hook Up Gas/Elec
Features
- 1st Bdrm En Suite, Walk-In Closet(s), Stone Counters, Eat-in Kitchen, Kitchen Island, Main Level Bedroom Suite
- Flooring: Hardwood, Carpet, Tile
- Basement: Walk-Out Access,Finished,Concrete
- Attic: Pull Down Stairs
- Number of fireplaces: 1
- Fireplace features: Den
Interior area
- Total structure area: 4,180
- Total interior livable area: 3,480 sqft
- Finished area above ground: 2,090
- Finished area below ground: 1,390
Property
Parking
- Total spaces: 2
- Parking features: Attached, Garage Door Opener
- Attached garage spaces: 2
Features
- Levels: One
- Stories: 1
- Pool features: Association
Lot
- Features: Cul-De-Sac, Few Trees, City/Town/Suburb
Details
- Parcel number: 201115101008.000075
Construction
Type & style
- Home type: Condo
- Architectural style: Traditional
- Property subtype: Condominium
Materials
- Brick, Cedar
- Roof: Slate
Condition
- New construction: No
- Year built: 1986
Utilities & green energy
- Electric: Indiana Michigan Power
- Gas: NIPSCO
- Sewer: City
- Water: City, Aqua America
Community & neighborhood
Community
- Community features: Pool, Tennis Court(s)
Location
- Region: Fort Wayne
- Subdivision: Covington Homesteads
HOA & financial
HOA
- Has HOA: Yes
- HOA fee: $1,250 quarterly
Other
Other facts
- Listing terms: Conventional
Price history
| Date | Event | Price |
|---|---|---|
| 2/26/2024 | Sold | $425,000-6.6% |
Source: | ||
| 2/17/2024 | Pending sale | $454,900 |
Source: | ||
| 11/17/2023 | Price change | $454,900-1.1% |
Source: | ||
| 11/8/2023 | Price change | $459,900-4% |
Source: | ||
| 10/27/2023 | Listed for sale | $479,000+6.4% |
Source: | ||
Public tax history
| Year | Property taxes | Tax assessment |
|---|---|---|
| 2024 | $4,554 +23.2% | $446,400 +5.5% |
| 2023 | $3,695 +13.4% | $423,200 +24.2% |
| 2022 | $3,258 +2.3% | $340,700 +10% |
Find assessor info on the county website
Neighborhood: 46804
Nearby schools
GreatSchools rating
- 8/10Deer Ridge ElementaryGrades: K-5Distance: 1 mi
- 6/10Woodside Middle SchoolGrades: 6-8Distance: 1.6 mi
- 10/10Homestead Senior High SchoolGrades: 9-12Distance: 1 mi
Schools provided by the listing agent
- Elementary: Deer Ridge
- Middle: Woodside
- High: Homestead
- District: MSD of Southwest Allen Cnty
Source: IRMLS. This data may not be complete. We recommend contacting the local school district to confirm school assignments for this home.

Get pre-qualified for a loan
At Zillow Home Loans, we can pre-qualify you in as little as 5 minutes with no impact to your credit score.An equal housing lender. NMLS #10287.
Sell for more on Zillow
Get a free Zillow Showcase℠ listing and you could sell for .
$456,900
2% more+ $9,138
With Zillow Showcase(estimated)
$466,038


