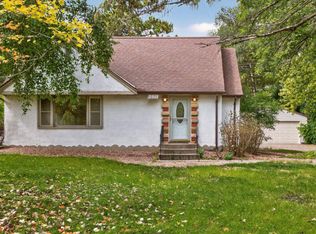Closed
$591,000
2917 Troseth Rd, Roseville, MN 55113
4beds
3,272sqft
Single Family Residence
Built in 1960
0.55 Acres Lot
$585,000 Zestimate®
$181/sqft
$3,910 Estimated rent
Home value
$585,000
$527,000 - $649,000
$3,910/mo
Zestimate® history
Loading...
Owner options
Explore your selling options
What's special
**Highest and Best by 6:00 tonight Sunday the 13th.*8 Open floor plan, lots of natural light, tons of storage, huge 1½ acre lot, 4 bedrooms with 3 on one level. Primary Suite includes a walk-in closet, luxury bathroom including heated floors, awesome shower & home office. Hardwood floors, ceramic floors,
Updated Kitchen with Maple Cabinetry, Wood burning fireplace, spacious living room, finished family room in lower level with full wet bar, insulated 3-car garage with large workshop, large custom deck overlooking the huge, private back yard - perfect!
Zillow last checked: 8 hours ago
Listing updated: August 29, 2025 at 02:00pm
Listed by:
Mark Grotewold, GRI 612-750-0848,
Edina Realty, Inc.,
Elizabeth Grotewold 612-270-2861
Bought with:
Josh A Pomerleau
JPW Realty
Allan Hawkins
Source: NorthstarMLS as distributed by MLS GRID,MLS#: 6751222
Facts & features
Interior
Bedrooms & bathrooms
- Bedrooms: 4
- Bathrooms: 3
- Full bathrooms: 1
- 3/4 bathrooms: 2
Bedroom 1
- Level: Main
- Area: 315 Square Feet
- Dimensions: 21x15
Bedroom 2
- Level: Main
- Area: 132 Square Feet
- Dimensions: 12x11
Bedroom 3
- Level: Main
- Area: 144 Square Feet
- Dimensions: 12x12
Bedroom 4
- Level: Lower
- Area: 180 Square Feet
- Dimensions: 15x12
Deck
- Level: Main
- Area: 240 Square Feet
- Dimensions: 12x20
Dining room
- Level: Main
- Area: 130 Square Feet
- Dimensions: 13x10
Family room
- Level: Lower
- Area: 475 Square Feet
- Dimensions: 25x19
Kitchen
- Level: Main
- Area: 220 Square Feet
- Dimensions: 20x11
Living room
- Level: Main
- Area: 270 Square Feet
- Dimensions: 18x15
Office
- Level: Main
- Area: 225 Square Feet
- Dimensions: 15x15
Storage
- Level: Lower
- Area: 108 Square Feet
- Dimensions: 12x9
Walk in closet
- Level: Main
- Area: 126 Square Feet
- Dimensions: 21x6
Workshop
- Level: Lower
- Area: 369 Square Feet
- Dimensions: 41x9
Heating
- Baseboard, Boiler, Fireplace(s), Hot Water, Radiant Floor
Cooling
- Central Air
Appliances
- Included: Dishwasher, Disposal, Double Oven, Dryer, Gas Water Heater, Microwave, Range, Refrigerator, Stainless Steel Appliance(s), Washer
Features
- Basement: Block,Daylight,Egress Window(s),Finished,Partial,Storage Space
- Number of fireplaces: 1
- Fireplace features: Circulating, Primary Bedroom, Wood Burning
Interior area
- Total structure area: 3,272
- Total interior livable area: 3,272 sqft
- Finished area above ground: 2,272
- Finished area below ground: 1,000
Property
Parking
- Total spaces: 3
- Parking features: Attached, Garage Door Opener, Insulated Garage, Storage, Tuckunder Garage
- Attached garage spaces: 3
- Has uncovered spaces: Yes
- Details: Garage Dimensions (27x34)
Accessibility
- Accessibility features: None
Features
- Levels: One
- Stories: 1
- Patio & porch: Deck, Patio
- Pool features: None
- Fencing: None
Lot
- Size: 0.55 Acres
- Dimensions: 80 x 301
- Features: Many Trees
Details
- Additional structures: Storage Shed
- Foundation area: 2400
- Parcel number: 052923230084
- Zoning description: Residential-Single Family
Construction
Type & style
- Home type: SingleFamily
- Property subtype: Single Family Residence
Materials
- Brick/Stone, Stucco, Block
- Roof: Age Over 8 Years,Asphalt
Condition
- Age of Property: 65
- New construction: No
- Year built: 1960
Utilities & green energy
- Electric: Circuit Breakers
- Gas: Natural Gas
- Sewer: City Sewer/Connected
- Water: City Water/Connected
Community & neighborhood
Location
- Region: Roseville
- Subdivision: Section 5 Town 29 Range 23
HOA & financial
HOA
- Has HOA: No
Other
Other facts
- Road surface type: Paved
Price history
| Date | Event | Price |
|---|---|---|
| 8/29/2025 | Sold | $591,000+4.6%$181/sqft |
Source: | ||
| 7/21/2025 | Pending sale | $565,000$173/sqft |
Source: | ||
| 7/11/2025 | Listed for sale | $565,000+36.8%$173/sqft |
Source: | ||
| 1/5/2017 | Sold | $413,000$126/sqft |
Source: Public Record Report a problem | ||
| 10/14/2016 | Sold | $413,000-2.8%$126/sqft |
Source: | ||
Public tax history
| Year | Property taxes | Tax assessment |
|---|---|---|
| 2025 | $7,246 +8.6% | $554,700 +6.4% |
| 2024 | $6,670 +9.3% | $521,100 +4% |
| 2023 | $6,102 +1.7% | $501,100 +8% |
Find assessor info on the county website
Neighborhood: 55113
Nearby schools
GreatSchools rating
- 6/10Valentine Hills Elementary SchoolGrades: 1-5Distance: 2.3 mi
- 5/10Highview Middle SchoolGrades: 6-8Distance: 2.3 mi
- 10/10Mounds View Senior High SchoolGrades: 9-12Distance: 2.7 mi
Get a cash offer in 3 minutes
Find out how much your home could sell for in as little as 3 minutes with a no-obligation cash offer.
Estimated market value$585,000
Get a cash offer in 3 minutes
Find out how much your home could sell for in as little as 3 minutes with a no-obligation cash offer.
Estimated market value
$585,000
