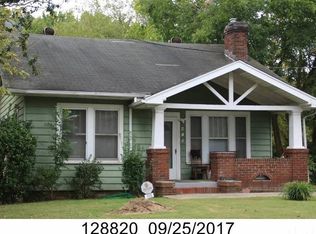Sold for $255,000 on 09/12/24
$255,000
2917 State St, Durham, NC 27704
3beds
1,121sqft
Single Family Residence, Residential
Built in 1935
8,712 Square Feet Lot
$371,300 Zestimate®
$227/sqft
$1,539 Estimated rent
Home value
$371,300
$353,000 - $390,000
$1,539/mo
Zestimate® history
Loading...
Owner options
Explore your selling options
What's special
Welcome to your new home, just 3 minutes from the vibrant heart of Downtown Durham with quick access to the Museum of Life and Science, restaurants and more!! As you approach, you'll be greeted by a large, screened-in front porch offering a cool inviting space ideal for relaxing. Step inside the 3 bedroom home with one of the rooms easily providing several possibilities of use from a flex space to an office area if you like. The home also offers a detached 1-car garage, offering added storage space and parking convenience. With NO HOA to worry about, you'll enjoy the freedom to personalize your property to your liking. Don't miss out on the endless opportunities here!!
Zillow last checked: 8 hours ago
Listing updated: October 28, 2025 at 12:29am
Listed by:
Angela Yvette Hill 919-408-1157,
DASH Carolina
Bought with:
Alejandra Galindo, 319810
Compass -- Raleigh
Source: Doorify MLS,MLS#: 10045078
Facts & features
Interior
Bedrooms & bathrooms
- Bedrooms: 3
- Bathrooms: 1
- Full bathrooms: 1
Heating
- Forced Air
Cooling
- Central Air
Appliances
- Included: Electric Range, Ice Maker, Refrigerator, Self Cleaning Oven
- Laundry: Main Level
Features
- Ceiling Fan(s), Smooth Ceilings
- Flooring: Carpet, Vinyl
- Basement: Crawl Space
Interior area
- Total structure area: 1,121
- Total interior livable area: 1,121 sqft
- Finished area above ground: 1,121
- Finished area below ground: 0
Property
Parking
- Total spaces: 3
- Parking features: Detached, Driveway, Garage
- Garage spaces: 1
- Uncovered spaces: 2
Features
- Levels: One
- Stories: 1
- Patio & porch: Front Porch, Screened
- Has view: Yes
Lot
- Size: 8,712 sqft
Details
- Parcel number: 128818
- Special conditions: Standard
Construction
Type & style
- Home type: SingleFamily
- Architectural style: Ranch
- Property subtype: Single Family Residence, Residential
Materials
- Vinyl Siding
- Foundation: Other
- Roof: Shingle
Condition
- New construction: No
- Year built: 1935
Utilities & green energy
- Sewer: Public Sewer
- Water: Public
Community & neighborhood
Location
- Region: Durham
- Subdivision: Bon Air
Price history
| Date | Event | Price |
|---|---|---|
| 7/15/2025 | Listing removed | $389,000$347/sqft |
Source: | ||
| 3/25/2025 | Price change | $389,000-2.5%$347/sqft |
Source: | ||
| 1/27/2025 | Listed for sale | $399,000+56.5%$356/sqft |
Source: | ||
| 9/12/2024 | Sold | $255,000-12.1%$227/sqft |
Source: | ||
| 8/15/2024 | Pending sale | $290,000$259/sqft |
Source: | ||
Public tax history
| Year | Property taxes | Tax assessment |
|---|---|---|
| 2025 | $2,227 +1.6% | $224,643 +43% |
| 2024 | $2,191 +6.5% | $157,082 |
| 2023 | $2,058 +2.3% | $157,082 |
Find assessor info on the county website
Neighborhood: Colonial Village
Nearby schools
GreatSchools rating
- 6/10Glenn ElementaryGrades: K-5Distance: 2.8 mi
- 7/10George L Carrington MiddleGrades: 6-8Distance: 4.4 mi
- 2/10Northern HighGrades: 9-12Distance: 4.8 mi
Schools provided by the listing agent
- Elementary: Durham - Glenn
- Middle: Durham - Carrington
- High: Durham - Northern
Source: Doorify MLS. This data may not be complete. We recommend contacting the local school district to confirm school assignments for this home.
Get a cash offer in 3 minutes
Find out how much your home could sell for in as little as 3 minutes with a no-obligation cash offer.
Estimated market value
$371,300
Get a cash offer in 3 minutes
Find out how much your home could sell for in as little as 3 minutes with a no-obligation cash offer.
Estimated market value
$371,300
