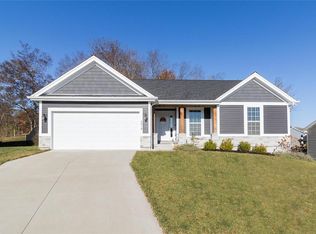Nearing completion! This new home will feature a 2 car oversized garage, hardwood floors throughout kitchen, dining, living room, office and halls, modern decor, open staircase with wrought iron spindles, expanded patio, upgraded white cabinets (42) with crown mold and brushed nickel hardware, granite in kitchen, stainless appliances, upgraded lighting, Master Bath Suite with walk-in shower, double bowl sink in Master (raised height) and Walk out lower level. Don't miss the the Overook -- take Hwy 100 to Washington Heights, Left on Weber Heights, to new community (streets don't map well because they are new). Washington offers a vibrant downtown, plenty of shopping, outstanding health care, easy commute. Northern Star Homes offers a full warranty and range of floor plans. Visit The Overlook - located off of Weber Heights Drive in Washington, choose an inventory home or choose your lot and floor plan and let Northern Star homes build a new home home in just 3 months.
This property is off market, which means it's not currently listed for sale or rent on Zillow. This may be different from what's available on other websites or public sources.
