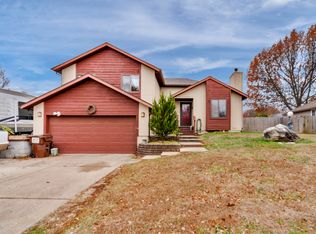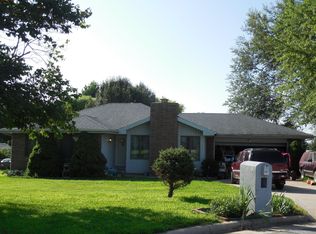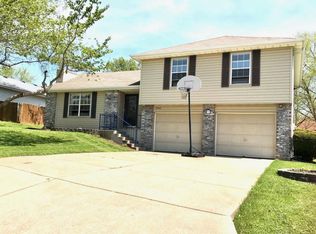This striking 3 bed/2 bath home greets you with curb appeal of plush lawn, landscaping, and a new roof! Step inside to the airy living room featuring tray ceiling, cozy fireplace, & beautiful hardwoods that flow seamlessly into the kitchen/dining combo. Highlights of the kitchen include ample cabinet space, vast counters, bar for extra seating, & wainscoting in the dining area. Double doors leads into the tranquil sun room for an additional living area. You'll enjoy plenty of storage & closet space in each of the roomy bedrooms. A great bonus includes a new HVAC! Lastly, step out to the new screened back deck that is perfect for relaxing and entertaining. The deck leads to the fenced yard with ample space for the kids & pets to run around. Growing families, we've found your dream home!
This property is off market, which means it's not currently listed for sale or rent on Zillow. This may be different from what's available on other websites or public sources.



