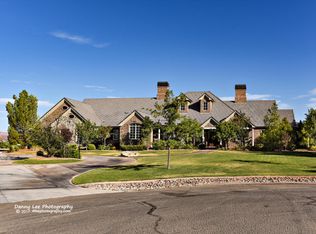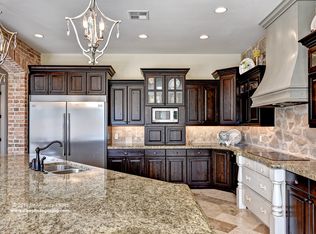This property is off market, which means it's not currently listed for sale or rent on Zillow. This may be different from what's available on other websites or public sources.
Off market
Street View
Zestimate®
$3,184,000
2917 S Old Farm Rd, Washington, UT 84780
7beds
6baths
7,301sqft
SingleFamily
Built in 2016
1.11 Acres Lot
$3,184,000 Zestimate®
$436/sqft
$6,688 Estimated rent
Home value
$3,184,000
$3.02M - $3.34M
$6,688/mo
Zestimate® history
Loading...
Owner options
Explore your selling options
What's special
Facts & features
Interior
Bedrooms & bathrooms
- Bedrooms: 7
- Bathrooms: 6.5
Heating
- Other
Cooling
- Central
Features
- Has fireplace: Yes
Interior area
- Total interior livable area: 7,301 sqft
Property
Parking
- Parking features: Garage - Attached
Features
- Exterior features: Other
Lot
- Size: 1.11 Acres
Details
- Parcel number: WOFE2A
Construction
Type & style
- Home type: SingleFamily
Materials
- Frame
- Roof: Other
Condition
- Year built: 2016
Community & neighborhood
Location
- Region: Washington
Price history
| Date | Event | Price |
|---|---|---|
| 11/12/2025 | Listing removed | $3,490,000$478/sqft |
Source: WCBR #25-259250 Report a problem | ||
| 3/12/2025 | Listed for sale | $3,490,000$478/sqft |
Source: WCBR #25-259250 Report a problem | ||
Public tax history
| Year | Property taxes | Tax assessment |
|---|---|---|
| 2024 | $8,059 -6.1% | $1,189,040 -7.7% |
| 2023 | $8,580 -16.7% | $1,287,710 -11.5% |
| 2022 | $10,305 +20.9% | $1,455,275 +47.8% |
Find assessor info on the county website
Neighborhood: 84780
Nearby schools
GreatSchools rating
- 7/10Majestic Fields SchoolGrades: PK-5Distance: 0.6 mi
- 9/10Washington Fields IntermediateGrades: 6-7Distance: 0.3 mi
- 8/10Crimson Cliffs HighGrades: 10-12Distance: 1.4 mi

