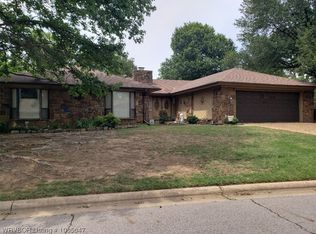Sold for $274,000 on 07/05/24
$274,000
2917 Royal Scots Way, Fort Smith, AR 72908
4beds
2,242sqft
Single Family Residence
Built in 1978
0.38 Acres Lot
$301,400 Zestimate®
$122/sqft
$1,994 Estimated rent
Home value
$301,400
$280,000 - $326,000
$1,994/mo
Zestimate® history
Loading...
Owner options
Explore your selling options
What's special
This well-maintained, single-owner home offers a comfortable and spacious living environment. The residence features 3 cozy bedrooms and 2.5 bathrooms, ensuring ample space for family and guests. Also boasts an office that could be a 4th bedroom. The kitchen is a culinary enthusiast's delight, boasting an abundance of cabinets and a quaint breakfast area for casual dining. For more formal occasions, the elegant dining room provides the perfect setting. The expansive living room, complete with a striking rock fireplace, offers a warm and inviting atmosphere, enhanced by the classic charm of paneled walls. The master suite is a true retreat, featuring a vast walk-in closet and an en-suite bathroom with a walk-in shower. A sizeable laundry room, equipped with storage cabinets and a sink, adds to the home's functionality. Outside, the large privacy-fenced backyard with a patio creates a serene outdoor oasis, ideal for entertaining or simply enjoying quiet moments in nature. This property is a remarkable find for those seeking a blend of comfort, style, and privacy.
Zillow last checked: 8 hours ago
Listing updated: July 08, 2024 at 07:01am
Listed by:
Bobbie Miller 479-629-1147,
Bradford & Udouj Realtors
Bought with:
Misty Beasley, SA00087019
Keller Williams Platinum Realty
Source: Western River Valley BOR,MLS#: 1072003Originating MLS: Fort Smith Board of Realtors
Facts & features
Interior
Bedrooms & bathrooms
- Bedrooms: 4
- Bathrooms: 3
- Full bathrooms: 2
- 1/2 bathrooms: 1
Heating
- Central, Gas
Cooling
- Central Air
Appliances
- Included: Some Electric Appliances, Built-In Range, Built-In Oven, Counter Top, Dishwasher, Electric Water Heater, Disposal, Gas Water Heater, Microwave, Oven, Range Hood, Smooth Cooktop
- Laundry: Electric Dryer Hookup, Washer Hookup, Dryer Hookup
Features
- Attic, Built-in Features, Ceiling Fan(s), Eat-in Kitchen, Split Bedrooms, Storage, Solid Surface Counters
- Flooring: Carpet, Ceramic Tile
- Windows: Double Pane Windows, Blinds
- Number of fireplaces: 1
- Fireplace features: Gas Log, Living Room
Interior area
- Total interior livable area: 2,242 sqft
Property
Parking
- Total spaces: 2
- Parking features: Attached, Garage, Garage Door Opener
- Has attached garage: Yes
- Covered spaces: 2
Features
- Levels: One
- Stories: 1
- Patio & porch: Patio, Porch
- Exterior features: Concrete Driveway
- Fencing: Back Yard,Privacy,Wood
Lot
- Size: 0.38 Acres
- Dimensions: 121 x 138
- Features: Cleared, Landscaped, Subdivision
Details
- Parcel number: 1262706180000000
- Special conditions: None
Construction
Type & style
- Home type: SingleFamily
- Architectural style: Traditional
- Property subtype: Single Family Residence
Materials
- Brick
- Foundation: Slab
- Roof: Asphalt,Shingle
Condition
- Year built: 1978
Utilities & green energy
- Sewer: Public Sewer
- Water: Public
- Utilities for property: Electricity Available, Natural Gas Available, Sewer Available, Water Available
Community & neighborhood
Security
- Security features: Smoke Detector(s)
Location
- Region: Fort Smith
- Subdivision: Fianna Hills Vi-Vii
Other
Other facts
- Road surface type: Paved
Price history
| Date | Event | Price |
|---|---|---|
| 7/5/2024 | Sold | $274,000-1.8%$122/sqft |
Source: Western River Valley BOR #1072003 | ||
| 5/14/2024 | Pending sale | $279,000$124/sqft |
Source: Western River Valley BOR #1072003 | ||
| 4/25/2024 | Listed for sale | $279,000$124/sqft |
Source: Western River Valley BOR #1072003 | ||
Public tax history
| Year | Property taxes | Tax assessment |
|---|---|---|
| 2024 | $819 -8.4% | $22,715 |
| 2023 | $894 -5.3% | $22,715 |
| 2022 | $944 | $22,715 -28.7% |
Find assessor info on the county website
Neighborhood: 72908
Nearby schools
GreatSchools rating
- 6/10Elmer H. Cook Elementary SchoolGrades: PK-5Distance: 0.7 mi
- 6/10Ramsey Junior High SchoolGrades: 6-8Distance: 4.4 mi
- 8/10Southside High SchoolGrades: 9-12Distance: 4.2 mi
Schools provided by the listing agent
- Elementary: Cook
- Middle: Ramsey
- High: Southside
- District: Fort Smith
Source: Western River Valley BOR. This data may not be complete. We recommend contacting the local school district to confirm school assignments for this home.

Get pre-qualified for a loan
At Zillow Home Loans, we can pre-qualify you in as little as 5 minutes with no impact to your credit score.An equal housing lender. NMLS #10287.
