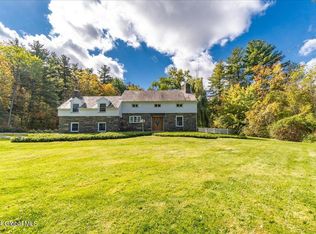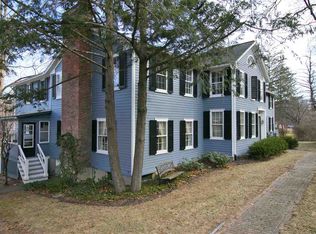Closed
$540,000
2917 Rosendale Road, Niskayuna, NY 12309
3beds
2,943sqft
Single Family Residence, Residential
Built in 1940
2.39 Acres Lot
$595,200 Zestimate®
$183/sqft
$3,453 Estimated rent
Home value
$595,200
$565,000 - $625,000
$3,453/mo
Zestimate® history
Loading...
Owner options
Explore your selling options
What's special
This gorgeous Cape set on a private & lush 2.39 acre lot was built in 1940 and had a beautiful transformation by the architect owner starting in 2005 which retained the charm of the house but added space & gorgeous contemporary features. The light filled rooms & outside decks/patios are perfect for enjoying the wildlife, gardens & wooded areas. Special features of this exceptional home include a beautiful modern kitchen open to a lovely eat in area and family/dining room, a stunning sunroom or office with glass doors, a totally renovated primary suite with f/p, w/in closet &, primary bath with jacuzzi tub and large shower. Add'l bonuses are the 1st floor laundry room, greenhouse, & 2 car OS garage. All this w Niskayuna Schools and the Mohawk Path down the road.
Zillow last checked: 8 hours ago
Listing updated: September 17, 2024 at 07:46pm
Listed by:
Cathy B Griffin 518-331-1412,
KW Platform
Bought with:
Lisa Simeone, 10301208736
Kellie Kieley Realty LLC
Source: Global MLS,MLS#: 202321059
Facts & features
Interior
Bedrooms & bathrooms
- Bedrooms: 3
- Bathrooms: 3
- Full bathrooms: 2
- 1/2 bathrooms: 1
Primary bedroom
- Level: Second
Bedroom
- Level: Second
Bedroom
- Level: Second
Primary bathroom
- Level: Second
Half bathroom
- Level: First
Dining room
- Description: Dining/Family Room
- Level: First
Kitchen
- Level: First
Laundry
- Level: First
Living room
- Level: First
Mud room
- Level: First
Office
- Description: Sunroom
- Level: First
Other
- Description: Greenhouse
- Level: First
Heating
- Forced Air, Oil
Cooling
- Central Air
Appliances
- Included: Cooktop, Disposal, Microwave, Range, Refrigerator, Washer/Dryer
- Laundry: Laundry Room, Main Level
Features
- High Speed Internet, Vaulted Ceiling(s), Built-in Features, Ceramic Tile Bath
- Flooring: Wood, Hardwood, Linoleum
- Doors: French Doors, Sliding Doors
- Basement: Full,Walk-Out Access
- Number of fireplaces: 2
- Fireplace features: Bedroom, Living Room, Wood Burning
Interior area
- Total structure area: 2,943
- Total interior livable area: 2,943 sqft
- Finished area above ground: 2,943
- Finished area below ground: 0
Property
Parking
- Total spaces: 6
- Parking features: Off Street, Paved, Attached, Driveway
- Garage spaces: 2
- Has uncovered spaces: Yes
Features
- Patio & porch: Deck, Patio
- Exterior features: Garden, Lighting
- Has spa: Yes
- Spa features: Bath
- Has view: Yes
- View description: Trees/Woods, Garden
Lot
- Size: 2.39 Acres
- Features: Secluded, Private, Wetlands, Wooded, Garden, Landscaped
Details
- Additional structures: Greenhouse
- Parcel number: 422400 51.224
- Zoning description: Single Residence
- Special conditions: Standard
- Other equipment: Grinder Pump
Construction
Type & style
- Home type: SingleFamily
- Architectural style: Cape Cod
- Property subtype: Single Family Residence, Residential
Materials
- Clapboard
- Roof: Asphalt
Condition
- New construction: No
- Year built: 1940
Utilities & green energy
- Electric: Generator
- Sewer: Septic Tank
- Water: Public
- Utilities for property: Cable Available
Community & neighborhood
Location
- Region: Niskayuna
Price history
| Date | Event | Price |
|---|---|---|
| 9/22/2023 | Sold | $540,000+2.9%$183/sqft |
Source: | ||
| 7/31/2023 | Pending sale | $525,000$178/sqft |
Source: | ||
| 7/20/2023 | Listed for sale | $525,000+118.8%$178/sqft |
Source: | ||
| 4/28/2005 | Sold | $239,900$82/sqft |
Source: | ||
Public tax history
| Year | Property taxes | Tax assessment |
|---|---|---|
| 2024 | -- | $320,000 |
| 2023 | -- | $320,000 |
| 2022 | -- | $320,000 |
Find assessor info on the county website
Neighborhood: 12309
Nearby schools
GreatSchools rating
- 7/10Birchwood Elementary SchoolGrades: K-5Distance: 1.2 mi
- 7/10Iroquois Middle SchoolGrades: 6-8Distance: 1.1 mi
- 9/10Niskayuna High SchoolGrades: 9-12Distance: 3.2 mi
Schools provided by the listing agent
- Elementary: Birchwood
- High: Niskayuna
Source: Global MLS. This data may not be complete. We recommend contacting the local school district to confirm school assignments for this home.

