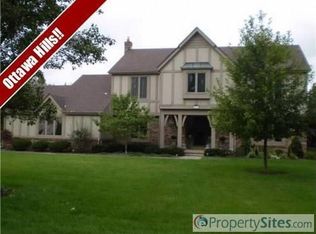Sold for $480,000
$480,000
2917 Riva Ridge Rd, Toledo, OH 43615
4beds
3,467sqft
Single Family Residence
Built in 1982
0.37 Acres Lot
$487,100 Zestimate®
$138/sqft
$4,396 Estimated rent
Home value
$487,100
$424,000 - $560,000
$4,396/mo
Zestimate® history
Loading...
Owner options
Explore your selling options
What's special
Major interior and exterior renovations in Hasty Hills across from Wildwood Metro Park. Extensive use of granite and limestone enhance the craftsmanship. Gourmet island kitchen. Open formal dining with wet bar for entertaining. Rich built-in bookcases and cabinets in first floor office/den. Vaulted ceiling family room with fireplace. Tiled sun room opens to stamped patio and generous yard space. Circular drive for guests. Enjoy the wonderful updates! Close to shopping (Westgate, Franklin Park), restaurants, expressways, and one of the top public schools in Ohio.
Zillow last checked: 8 hours ago
Listing updated: October 14, 2025 at 12:21am
Listed by:
Daniel H Effler 419-537-1113,
Effler Schmitt Co,
David J. Effler 419-509-3216,
Effler Schmitt Co
Bought with:
Daniel H Effler, 2011002374
Effler Schmitt Co
Source: NORIS,MLS#: 6117146
Facts & features
Interior
Bedrooms & bathrooms
- Bedrooms: 4
- Bathrooms: 4
- Full bathrooms: 2
- 1/2 bathrooms: 2
Primary bedroom
- Features: Vaulted Ceiling(s)
- Level: Upper
- Dimensions: 18 x 15
Bedroom 2
- Level: Upper
- Dimensions: 16 x 11
Bedroom 3
- Level: Upper
- Dimensions: 13 x 11
Bedroom 4
- Level: Upper
- Dimensions: 13 x 13
Den
- Level: Main
- Dimensions: 13 x 12
Dining room
- Features: Formal Dining Room
- Level: Main
- Dimensions: 13 x 13
Family room
- Features: Fireplace
- Level: Main
- Dimensions: 15 x 25
Kitchen
- Level: Main
- Dimensions: 20 x 14
Living room
- Level: Main
- Dimensions: 18 x 13
Sun room
- Level: Main
- Dimensions: 15 x 17
Heating
- Forced Air, Natural Gas
Cooling
- Central Air
Appliances
- Included: Dishwasher, Microwave, Water Heater, Dryer, Refrigerator, Washer
- Laundry: Main Level
Features
- Cathedral Ceiling(s), Eat-in Kitchen, Pantry, Primary Bathroom, Vaulted Ceiling(s)
- Flooring: Carpet, Tile
- Basement: Finished,Full
- Has fireplace: Yes
- Fireplace features: Family Room
Interior area
- Total structure area: 3,467
- Total interior livable area: 3,467 sqft
Property
Parking
- Total spaces: 2.5
- Parking features: Concrete, Attached Garage, Circular Driveway, Driveway
- Garage spaces: 2.5
- Has uncovered spaces: Yes
Features
- Patio & porch: Patio
Lot
- Size: 0.37 Acres
- Dimensions: 145 x irregular
- Features: Irregular Lot
Details
- Parcel number: 8835354
- Zoning: Residential
- Other equipment: DC Well Pump
Construction
Type & style
- Home type: SingleFamily
- Architectural style: Traditional
- Property subtype: Single Family Residence
Materials
- Concrete, Stucco
- Roof: Shingle
Condition
- Year built: 1982
Utilities & green energy
- Sewer: Sanitary Sewer
- Water: Public
Community & neighborhood
Location
- Region: Toledo
- Subdivision: Hasty Hill Farms
Other
Other facts
- Listing terms: Cash,Conventional
Price history
| Date | Event | Price |
|---|---|---|
| 8/27/2024 | Sold | $480,000-12.7%$138/sqft |
Source: NORIS #6117146 Report a problem | ||
| 7/11/2024 | Pending sale | $549,900$159/sqft |
Source: NORIS #6117146 Report a problem | ||
| 7/1/2024 | Listed for sale | $549,900-11.3%$159/sqft |
Source: NORIS #6117146 Report a problem | ||
| 4/11/2024 | Listing removed | -- |
Source: NORIS #6110320 Report a problem | ||
| 1/4/2024 | Listed for sale | $620,000$179/sqft |
Source: NORIS #6110320 Report a problem | ||
Public tax history
| Year | Property taxes | Tax assessment |
|---|---|---|
| 2024 | $19,379 +26.6% | $217,350 +39.1% |
| 2023 | $15,305 -1% | $156,205 |
| 2022 | $15,452 +0.9% | $156,205 |
Find assessor info on the county website
Neighborhood: 43615
Nearby schools
GreatSchools rating
- 8/10Ottawa Hills Elementary SchoolGrades: K-6Distance: 1.7 mi
- 8/10Ottawa Hills High SchoolGrades: 7-12Distance: 1.5 mi
Schools provided by the listing agent
- Elementary: Ottawa Hills
- High: Ottawa Hills
Source: NORIS. This data may not be complete. We recommend contacting the local school district to confirm school assignments for this home.
Get pre-qualified for a loan
At Zillow Home Loans, we can pre-qualify you in as little as 5 minutes with no impact to your credit score.An equal housing lender. NMLS #10287.
Sell with ease on Zillow
Get a Zillow Showcase℠ listing at no additional cost and you could sell for —faster.
$487,100
2% more+$9,742
With Zillow Showcase(estimated)$496,842
