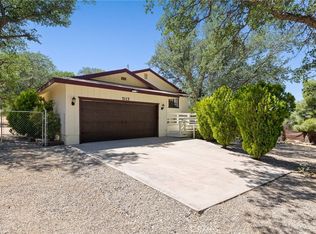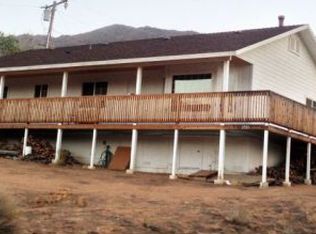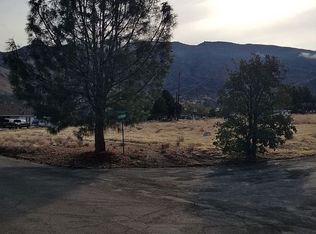Sold for $275,000
Listing Provided by:
Amy Austin DRE #02180500 805-591-0969,
RE/MAX Success,
Renee Neel DRE #01942360 805-471-4254,
RE/MAX Success
Bought with: NONMEMBER MRML
$275,000
2917 Raccoon Dr, Lake Isabella, CA 93240
2beds
2,033sqft
Single Family Residence
Built in 1980
0.37 Acres Lot
$296,100 Zestimate®
$135/sqft
$2,233 Estimated rent
Home value
$296,100
$278,000 - $314,000
$2,233/mo
Zestimate® history
Loading...
Owner options
Explore your selling options
What's special
Welcome to your ideal family haven or Lake Isabella getaway in the heart of Squirrel Valley. This expansive home encourages a sense of openness, allowing room to "spread out" comfortably. The layout is designed to accommodate various activities, ensuring everyone has their space. Thoughtful details throughout the home provide both style and practicality. Gather around the fireplace in the inviting living room or retreat to the large great room, perfect for entertainment, home workouts, or as a versatile area to suit your needs. This spacious home features two bedrooms and two bathrooms, complemented by an additional half bath conveniently located near the great room. Enjoy the luxury of a primary bedroom with a stylish walk-in tile shower, creating a private oasis for relaxation. With ample square footage, this home provides the ideal canvas for everyone to spread out and create lasting memories in comfort and style. Squirrel Valley is a friendly neighborhood with close proximity to the lake. Explore the possibilities this home and community have to offer! Contact us to schedule a tour and envision the potential of making this spacious retreat your own.
Zillow last checked: 8 hours ago
Listing updated: March 11, 2024 at 06:22pm
Listing Provided by:
Amy Austin DRE #02180500 805-591-0969,
RE/MAX Success,
Renee Neel DRE #01942360 805-471-4254,
RE/MAX Success
Bought with:
Rosa Himmelberger, DRE #01365769
NONMEMBER MRML
Source: CRMLS,MLS#: NS23218753 Originating MLS: California Regional MLS
Originating MLS: California Regional MLS
Facts & features
Interior
Bedrooms & bathrooms
- Bedrooms: 2
- Bathrooms: 3
- 3/4 bathrooms: 2
- 1/2 bathrooms: 1
- Main level bathrooms: 3
- Main level bedrooms: 2
Primary bedroom
- Features: Main Level Primary
Bedroom
- Features: All Bedrooms Down
Bathroom
- Features: Dual Sinks, Multiple Shower Heads, Separate Shower, Upgraded, Walk-In Shower
Kitchen
- Features: Laminate Counters
Other
- Features: Walk-In Closet(s)
Heating
- Central, Fireplace(s)
Cooling
- Central Air
Appliances
- Included: Dishwasher
- Laundry: In Garage
Features
- Beamed Ceilings, Separate/Formal Dining Room, High Ceilings, Laminate Counters, All Bedrooms Down, Main Level Primary, Walk-In Closet(s)
- Flooring: Tile, Vinyl
- Windows: Blinds
- Has fireplace: Yes
- Fireplace features: Living Room
- Common walls with other units/homes: No Common Walls
Interior area
- Total interior livable area: 2,033 sqft
Property
Parking
- Total spaces: 2
- Parking features: Door-Multi, Driveway, Garage, Gravel
- Attached garage spaces: 2
Features
- Levels: One
- Stories: 1
- Entry location: Front
- Patio & porch: Covered, Front Porch
- Pool features: None
- Spa features: None
- Has view: Yes
- View description: Mountain(s), Rocks, Trees/Woods
Lot
- Size: 0.37 Acres
- Features: Front Yard, Gentle Sloping
Details
- Parcel number: 347031064
- Zoning: E(1/4)
- Special conditions: Standard
- Horse amenities: Riding Trail
Construction
Type & style
- Home type: SingleFamily
- Architectural style: Traditional
- Property subtype: Single Family Residence
Materials
- Wood Siding
- Foundation: Raised
- Roof: Composition
Condition
- New construction: No
- Year built: 1980
Utilities & green energy
- Sewer: Septic Type Unknown
- Water: Private
- Utilities for property: Propane
Community & neighborhood
Community
- Community features: Biking, Dog Park, Fishing, Hiking, Horse Trails, Hunting, Lake, Mountainous, Near National Forest, Preserve/Public Land, Rural, Water Sports
Location
- Region: Lake Isabella
Other
Other facts
- Listing terms: Cash,Cash to New Loan
- Road surface type: Paved
Price history
| Date | Event | Price |
|---|---|---|
| 3/11/2024 | Sold | $275,000-6.8%$135/sqft |
Source: | ||
| 2/10/2024 | Contingent | $295,000$145/sqft |
Source: | ||
| 12/8/2023 | Listed for sale | $295,000+129.6%$145/sqft |
Source: | ||
| 10/13/2017 | Sold | $128,500+0.2%$63/sqft |
Source: Public Record Report a problem | ||
| 8/10/2017 | Pending sale | $128,250$63/sqft |
Source: SOUTHERN SIERRA PROPERTIES #2215269 Report a problem | ||
Public tax history
Tax history is unavailable.
Find assessor info on the county website
Neighborhood: 93240
Nearby schools
GreatSchools rating
- 5/10Woodrow W. Wallace Elementary SchoolGrades: K-5Distance: 3.2 mi
- 3/10Woodrow Wallace Middle SchoolGrades: 6-8Distance: 3.2 mi
- 3/10Kern Valley High SchoolGrades: 9-12Distance: 3.2 mi

Get pre-qualified for a loan
At Zillow Home Loans, we can pre-qualify you in as little as 5 minutes with no impact to your credit score.An equal housing lender. NMLS #10287.


