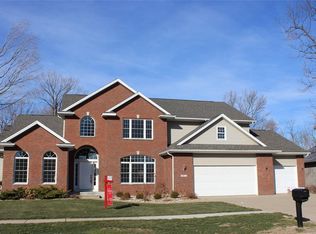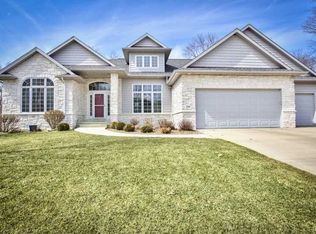Showings to start 3 PM 6/7/22. Located on a wooded street in a central location with easy access to I-380, is this meticulously cared for 4 bedroom, 3 full bath & 2 half bath walk-out ranch style home with a great 3 car garage and spectacular private wooded rear views! Youll appreciate the newer furnace & air conditioner (2019), 30 year shingles & front elevation premium vinyl shake siding (2021) water heater, composite decking and railing & carpeting, plus fitness/bonus room with electrical and drywall improvements (2022). You are greeted with wood flooring in the foyer, kitchen/hearth room plus multi use room currently used as an in-home office with built-ins. Theres a terrific great room with fabulous wooded views and a double sided gas fireplace shared with the hearth room. The kitchen will impress any cook with gorgeous cabinets, huge island/breakfast bar, gas range, sky tubes, glass front cabinets & special effect lighting. The main/primary ensuite will delight you, as well. Main floor laundry has an abundance of cabinets and soaker sink. Walk-out lower level family room with three additional bedrooms (all bedrooms have walk-in closets), new fitness/bonus room and two full baths. Theres central vac, irrigation, garage cabinets & storage, fresh interior paint & pre-paid annual lawn fertilizer program to be enjoyed by the new owners.
This property is off market, which means it's not currently listed for sale or rent on Zillow. This may be different from what's available on other websites or public sources.

