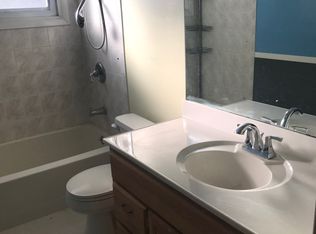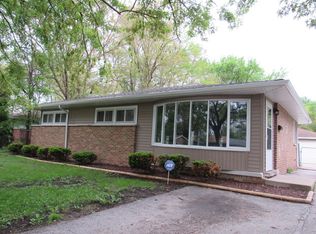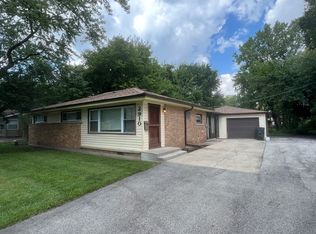Closed
$186,800
2917 Nottingham Ave, Markham, IL 60428
3beds
1,048sqft
Single Family Residence
Built in 1956
8,000 Square Feet Lot
$188,700 Zestimate®
$178/sqft
$2,332 Estimated rent
Home value
$188,700
$170,000 - $209,000
$2,332/mo
Zestimate® history
Loading...
Owner options
Explore your selling options
What's special
Welcome home to this freshly remade and rehabbed home ideally located close to shopping and highways. Set in a traditional neighborhood, this home offers everything you need for easy living. A generous living room provides room to relax and gather and lots of light. This leads into a large kitchen that includes a trendy black/white design theme and several new stainless steel appliances. This home also features a new rear deck and has a large brick detached garage to offer plenty of storage and utility. Updates include flooring, kitchen, bathroom, new roof, new windows, newer HVAC. This property also comes with front load washer and dryer included. New/newly sealed driveway coming in May of 2025. Start with a clean slate, beauty and convenience.
Zillow last checked: 8 hours ago
Listing updated: September 30, 2025 at 03:03pm
Listing courtesy of:
Justin Berggren 312-502-3737,
Coldwell Banker Market Connections
Bought with:
Fernando Rocha
RE/MAX LOYALTY
Source: MRED as distributed by MLS GRID,MLS#: 12346374
Facts & features
Interior
Bedrooms & bathrooms
- Bedrooms: 3
- Bathrooms: 1
- Full bathrooms: 1
Primary bedroom
- Level: Main
- Area: 154 Square Feet
- Dimensions: 14X11
Bedroom 2
- Level: Main
- Area: 120 Square Feet
- Dimensions: 12X10
Bedroom 3
- Level: Main
- Area: 110 Square Feet
- Dimensions: 11X10
Kitchen
- Level: Main
- Area: 198 Square Feet
- Dimensions: 18X11
Laundry
- Level: Main
- Area: 25 Square Feet
- Dimensions: 5X5
Living room
- Level: Main
- Area: 195 Square Feet
- Dimensions: 15X13
Heating
- Natural Gas
Cooling
- Central Air
Features
- Basement: None
Interior area
- Total structure area: 1,048
- Total interior livable area: 1,048 sqft
Property
Parking
- Total spaces: 4
- Parking features: On Site, Detached, Garage
- Garage spaces: 2
Accessibility
- Accessibility features: No Disability Access
Features
- Stories: 1
Lot
- Size: 8,000 sqft
- Dimensions: 64 X 125
Details
- Parcel number: 28241030300000
- Special conditions: None
Construction
Type & style
- Home type: SingleFamily
- Property subtype: Single Family Residence
Materials
- Vinyl Siding, Cedar
Condition
- New construction: No
- Year built: 1956
- Major remodel year: 2025
Utilities & green energy
- Water: Lake Michigan
Community & neighborhood
Location
- Region: Markham
Other
Other facts
- Listing terms: Conventional
- Ownership: Fee Simple
Price history
| Date | Event | Price |
|---|---|---|
| 9/30/2025 | Sold | $186,800+0.5%$178/sqft |
Source: | ||
| 7/25/2025 | Contingent | $185,900$177/sqft |
Source: | ||
| 7/8/2025 | Price change | $185,900-2.1%$177/sqft |
Source: | ||
| 6/21/2025 | Listed for sale | $189,900$181/sqft |
Source: | ||
| 6/2/2025 | Listing removed | $189,900$181/sqft |
Source: | ||
Public tax history
| Year | Property taxes | Tax assessment |
|---|---|---|
| 2023 | $4,440 +193.4% | $10,999 +108.6% |
| 2022 | $1,513 -1.6% | $5,273 |
| 2021 | $1,538 -8.4% | $5,273 |
Find assessor info on the county website
Neighborhood: 60428
Nearby schools
GreatSchools rating
- 3/10Markham Park Elementary SchoolGrades: PK-5Distance: 1 mi
- 3/10Prairie-Hills Junior High SchoolGrades: 6-8Distance: 0.4 mi
- 8/10Tinley Park High SchoolGrades: 9-12Distance: 4.4 mi
Schools provided by the listing agent
- District: 144
Source: MRED as distributed by MLS GRID. This data may not be complete. We recommend contacting the local school district to confirm school assignments for this home.

Get pre-qualified for a loan
At Zillow Home Loans, we can pre-qualify you in as little as 5 minutes with no impact to your credit score.An equal housing lender. NMLS #10287.
Sell for more on Zillow
Get a free Zillow Showcase℠ listing and you could sell for .
$188,700
2% more+ $3,774
With Zillow Showcase(estimated)
$192,474

