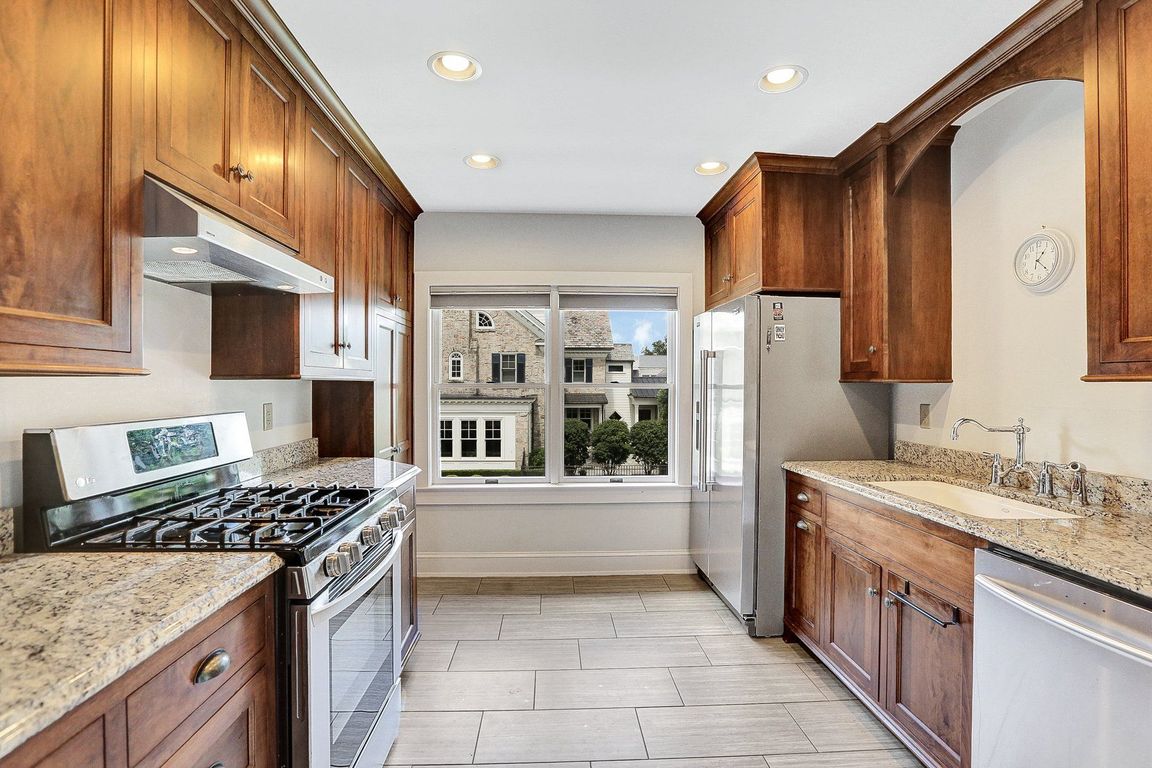
For salePrice cut: $150.1K (8/28)
$1,249,900
6beds
7,034sqft
2917 N Front St, Harrisburg, PA 17110
6beds
7,034sqft
Single family residence
Built in 1920
0.48 Acres
2 Garage spaces
$178 price/sqft
What's special
A rare opportunity to own an historic riverfront mansion in Harrisburg City! The Mary Sachs is a spectacular limestone mansion built in 1926 by a prominent Harrisburg businessman. This 8,000+ square foot estate sits above the flood plain along Harrisburg’s scenic river front. The property has been beautifully restored by the ...
- 363 days |
- 901 |
- 18 |
Source: Bright MLS,MLS#: PADA2037546
Travel times
Kitchen
Living Room
Dining Room
Zillow last checked: 7 hours ago
Listing updated: August 28, 2025 at 05:36am
Listed by:
Lisa Werner 717-599-0179,
Howard Hanna Company-Harrisburg (717) 920-9700,
Co-Listing Agent: Christine Farrell 717-421-0292,
Howard Hanna Company-Harrisburg
Source: Bright MLS,MLS#: PADA2037546
Facts & features
Interior
Bedrooms & bathrooms
- Bedrooms: 6
- Bathrooms: 7
- Full bathrooms: 6
- 1/2 bathrooms: 1
- Main level bathrooms: 5
- Main level bedrooms: 4
Rooms
- Room types: Living Room, Dining Room, Bedroom 2, Kitchen, Bedroom 1, Sun/Florida Room, Laundry, Efficiency (Additional), Bathroom 1, Bathroom 3
Bedroom 1
- Features: Attached Bathroom
- Level: Main
Bedroom 2
- Features: Attached Bathroom
- Level: Main
Bedroom 2
- Features: Attached Bathroom
- Level: Upper
Bathroom 1
- Features: Attached Bathroom
- Level: Upper
Bathroom 3
- Features: Attached Bathroom
- Level: Main
Dining room
- Level: Upper
Other
- Features: Attached Bathroom, Kitchen - Gas Cooking, Living/Dining Room Combo
- Level: Main
Kitchen
- Features: Granite Counters
- Level: Upper
Laundry
- Level: Lower
Living room
- Features: Fireplace - Gas
- Level: Upper
Other
- Features: Fireplace - Gas
- Level: Main
Heating
- Forced Air, Zoned, Natural Gas
Cooling
- Central Air, Electric
Appliances
- Included: Stainless Steel Appliance(s), Gas Water Heater, Water Heater
- Laundry: In Basement, Laundry Room
Features
- Built-in Features, Chair Railings, Crown Molding, Entry Level Bedroom, Recessed Lighting, Walk-In Closet(s), 9'+ Ceilings, Beamed Ceilings, Plaster Walls, Wood Walls
- Flooring: Carpet, Ceramic Tile, Hardwood, Wood
- Windows: Skylight(s), Window Treatments
- Basement: Improved,Full
- Number of fireplaces: 4
- Fireplace features: Gas/Propane
Interior area
- Total structure area: 7,034
- Total interior livable area: 7,034 sqft
- Finished area above ground: 7,034
- Finished area below ground: 0
Property
Parking
- Total spaces: 25
- Parking features: Storage, Detached, Parking Lot
- Garage spaces: 2
Accessibility
- Accessibility features: None
Features
- Levels: Three
- Stories: 3
- Pool features: None
- Has view: Yes
- View description: River, Park/Greenbelt
- Has water view: Yes
- Water view: River
- Waterfront features: River
- Body of water: Susquehanna River
Lot
- Size: 0.48 Acres
Details
- Additional structures: Above Grade, Below Grade
- Parcel number: 140350080000000
- Zoning: RF
- Zoning description: Commercial, Residential
- Special conditions: Standard
Construction
Type & style
- Home type: SingleFamily
- Architectural style: Manor,Traditional
- Property subtype: Single Family Residence
Materials
- Stone, Masonry
- Foundation: Stone
- Roof: Tile
Condition
- Excellent
- New construction: No
- Year built: 1920
Utilities & green energy
- Electric: 200+ Amp Service
- Sewer: Public Sewer
- Water: Public
Community & HOA
Community
- Subdivision: None Available
HOA
- Has HOA: No
Location
- Region: Harrisburg
- Municipality: CITY OF HARRISBURG
Financial & listing details
- Price per square foot: $178/sqft
- Tax assessed value: $274,500
- Annual tax amount: $10,748
- Date on market: 10/21/2024
- Listing agreement: Exclusive Right To Sell
- Listing terms: Cash,Conventional
- Ownership: Fee Simple