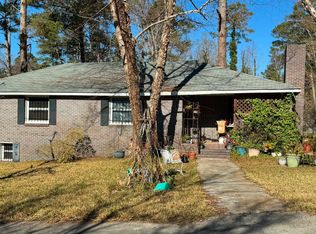Sold for $150,000
$150,000
2917 MOCK Road, Augusta, GA 30906
4beds
2,432sqft
Single Family Residence
Built in 2006
0.59 Acres Lot
$152,800 Zestimate®
$62/sqft
$2,051 Estimated rent
Home value
$152,800
$131,000 - $179,000
$2,051/mo
Zestimate® history
Loading...
Owner options
Explore your selling options
What's special
This stunning 4-bedroom, 2-bathroom home is a must-see gem, priced below market for a quick sale and offered AS-IS. With over 2,400 square feet, this spacious home features an open floor plan perfect for comfortable living and entertaining. A huge owner's suite with a luxurious bath featuring dual vanities, a soaking tub, a separate shower, and an incredible walk-in closet with an island. Cozy living room with a built-in entertainment stand. Great room with built-ins, seamlessly connecting to the large eat-in kitchen and breakfast area. Enjoy this fully equipped kitchen where all appliances stay. The laundry room has a mud sink for added convenience, washer/dryer to remain. Additional three spacious bedrooms offer great closet space, while the shared bathroom is adjacent to built-in hallway cabinets and a convenient built-in desk.
Situated on a cul-de-sac for tranquil living, this property boasts a huge parking pad extending nearly the length of the home's back and is located less than 2 miles from Fort Eisenhower Military Base. It's also close to major interstates, the new Kroger, restaurants, and other amenities.
Don't miss your chance to own this amazing property at a below-market price. Schedule your viewing today—this home won't last long. Right to inspection, but owner is Seller As-Is no repairs will be made.
Zillow last checked: 8 hours ago
Listing updated: February 27, 2025 at 06:03pm
Listed by:
Tonya G Jones 706-339-6191,
Tonya Jones Real Estate, Llc
Bought with:
Erica L Barton, 84103
Meybohm Real Estate - North Augusta
Source: Hive MLS,MLS#: 536894
Facts & features
Interior
Bedrooms & bathrooms
- Bedrooms: 4
- Bathrooms: 2
- Full bathrooms: 2
Primary bedroom
- Level: Main
- Dimensions: 14 x 11
Bedroom 2
- Level: Main
- Dimensions: 12 x 10
Bedroom 3
- Level: Main
- Dimensions: 11 x 9
Bedroom 4
- Level: Main
- Dimensions: 9 x 11
Family room
- Level: Main
- Dimensions: 18 x 14
Kitchen
- Level: Main
- Dimensions: 22 x 14
Living room
- Level: Main
- Dimensions: 17 x 18
Heating
- Electric, See Remarks
Cooling
- Central Air, Other
Appliances
- Included: Dryer, Electric Range, Microwave, Refrigerator, Other
Features
- Built-in Features, Eat-in Kitchen, Kitchen Island, Utility Sink, Walk-In Closet(s), Washer Hookup, Whirlpool, Other
- Flooring: Carpet, Vinyl, Other
- Attic: Other
- Has fireplace: No
Interior area
- Total structure area: 2,432
- Total interior livable area: 2,432 sqft
Property
Parking
- Parking features: Parking Pad, Other
Features
- Levels: One
- Patio & porch: Covered, Rear Porch, Other
- Exterior features: Other
Lot
- Size: 0.59 Acres
- Dimensions: 28 x 0
- Features: Cul-De-Sac, See Remarks
Details
- Parcel number: 0
Construction
Type & style
- Home type: SingleFamily
- Architectural style: Ranch
- Property subtype: Single Family Residence
Materials
- Vinyl Siding, Other
- Foundation: See Remarks
- Roof: Composition,Other
Condition
- New construction: No
- Year built: 2006
Utilities & green energy
- Sewer: Septic Tank
- Water: Public
Community & neighborhood
Community
- Community features: Other
Location
- Region: Augusta
- Subdivision: Cannongate
Other
Other facts
- Listing agreement: Exclusive Agency
- Listing terms: VA Loan,Cash,Conventional,FHA
Price history
| Date | Event | Price |
|---|---|---|
| 2/27/2025 | Sold | $150,000+0.1%$62/sqft |
Source: | ||
| 2/17/2025 | Pending sale | $149,900$62/sqft |
Source: | ||
| 1/24/2025 | Price change | $149,900-9.6%$62/sqft |
Source: | ||
| 1/4/2025 | Listed for sale | $165,900$68/sqft |
Source: | ||
Public tax history
| Year | Property taxes | Tax assessment |
|---|---|---|
| 2024 | $1,296 +9% | $33,687 +7.9% |
| 2023 | $1,190 -1.2% | $31,210 +8.1% |
| 2022 | $1,204 +1.5% | $28,876 +10.2% |
Find assessor info on the county website
Neighborhood: Belair
Nearby schools
GreatSchools rating
- 5/10Belair K-8 SchoolGrades: PK-8Distance: 1.3 mi
- 2/10Westside High SchoolGrades: 9-12Distance: 5.8 mi
Schools provided by the listing agent
- Elementary: Sue Reynolds
- Middle: Belair K8
- High: Westside
Source: Hive MLS. This data may not be complete. We recommend contacting the local school district to confirm school assignments for this home.

Get pre-qualified for a loan
At Zillow Home Loans, we can pre-qualify you in as little as 5 minutes with no impact to your credit score.An equal housing lender. NMLS #10287.
