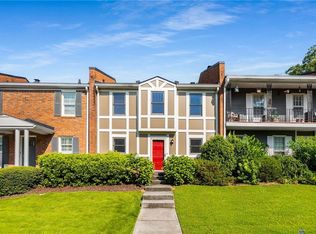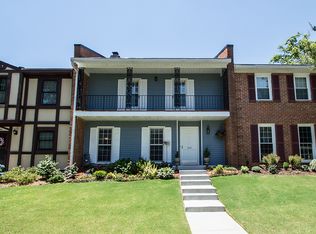Closed
$399,000
2917 Lavista Way, Decatur, GA 30033
3beds
1,650sqft
Townhouse
Built in 1974
1,132.56 Square Feet Lot
$386,400 Zestimate®
$242/sqft
$2,601 Estimated rent
Home value
$386,400
$367,000 - $406,000
$2,601/mo
Zestimate® history
Loading...
Owner options
Explore your selling options
What's special
Welcome HOME. Sunlight fills the living room, highlighting the freshly painted walls and brand new flooring. Curl up on your sofa with a good book in front of the wood burning fireplace and built-in bookcase. Entertain and explore your culinary talents in the renovated kitchen w/ SS appliances, quartz countertops and new shaker cabinets. Sip coffee peacefully or enjoy an ice-cold beverage while grilling outside on your private patio. Head upstairs to the spacious primary bedroom, complete with TWO separate closets and double vanity bathroom. Detached 2-car garage with covered breezeway and AMPLE storage. Community amenities include a pool, dog park and beautifully manicured green space. Walk to the infamous DaveCOs Produce Market to pick up fresh, seasonal fruits & vegetables and specialty hot sauces. Minutes to locally owned Oak Grove Market, neighborhood restaurants and Frazier Rowe Park. Quick to Emory, CDC and VA Hospital. A few miles to Toco Hills Shopping Center with more restaurants, coffee shops, grocery stores and retail shops. Convenient access to I-85 and 285. Updated, spacious and great location. Move-in and instantly enjoy
Zillow last checked: 8 hours ago
Listing updated: January 05, 2024 at 12:39pm
Listed by:
Derek P Wood 678-595-5427,
Keller Knapp, Inc
Bought with:
Bobby Wess, 353190
Keller Williams Realty
Source: GAMLS,MLS#: 10192949
Facts & features
Interior
Bedrooms & bathrooms
- Bedrooms: 3
- Bathrooms: 3
- Full bathrooms: 2
- 1/2 bathrooms: 1
Dining room
- Features: Separate Room
Kitchen
- Features: Breakfast Area, Pantry, Solid Surface Counters
Heating
- Natural Gas, Central, Forced Air
Cooling
- Ceiling Fan(s), Central Air
Appliances
- Included: Electric Water Heater, Dishwasher, Disposal, Microwave, Refrigerator
- Laundry: Laundry Closet, In Hall
Features
- Bookcases, Double Vanity, Walk-In Closet(s)
- Flooring: Carpet, Laminate
- Windows: Window Treatments
- Basement: None
- Number of fireplaces: 1
- Fireplace features: Family Room, Wood Burning Stove
- Common walls with other units/homes: 2+ Common Walls
Interior area
- Total structure area: 1,650
- Total interior livable area: 1,650 sqft
- Finished area above ground: 1,650
- Finished area below ground: 0
Property
Parking
- Parking features: Attached, Garage Door Opener, Garage, Kitchen Level, Storage
- Has attached garage: Yes
Features
- Levels: Two
- Stories: 2
- Patio & porch: Patio
- Exterior features: Garden
- Has private pool: Yes
- Pool features: In Ground
- Fencing: Fenced,Wood
- Has view: Yes
- View description: City
- Waterfront features: No Dock Or Boathouse
- Body of water: None
Lot
- Size: 1,132 sqft
- Features: Level
Details
- Parcel number: 18 163 13 019
Construction
Type & style
- Home type: Townhouse
- Architectural style: Brick 4 Side,Traditional
- Property subtype: Townhouse
- Attached to another structure: Yes
Materials
- Brick
- Foundation: Slab
- Roof: Composition
Condition
- Resale
- New construction: No
- Year built: 1974
Utilities & green energy
- Electric: 220 Volts
- Sewer: Public Sewer
- Water: Public
- Utilities for property: Underground Utilities, Cable Available, Electricity Available, High Speed Internet, Natural Gas Available, Phone Available, Sewer Available, Water Available
Green energy
- Energy efficient items: Thermostat, Appliances
- Water conservation: Low-Flow Fixtures
Community & neighborhood
Community
- Community features: Park, Pool, Sidewalks, Street Lights, Near Public Transport, Walk To Schools, Near Shopping
Location
- Region: Decatur
- Subdivision: Lavista Condominium
HOA & financial
HOA
- Has HOA: Yes
- HOA fee: $4,968 annually
- Services included: Maintenance Structure, Trash, Maintenance Grounds, Pest Control, Reserve Fund, Sewer, Swimming, Water
Other
Other facts
- Listing agreement: Exclusive Agency
- Listing terms: 1031 Exchange,Cash,Conventional,FHA,Fannie Mae Approved,Freddie Mac Approved,VA Loan
Price history
| Date | Event | Price |
|---|---|---|
| 9/8/2023 | Sold | $399,000+2.4%$242/sqft |
Source: | ||
| 8/29/2023 | Pending sale | $389,500$236/sqft |
Source: | ||
| 8/23/2023 | Contingent | $389,500$236/sqft |
Source: | ||
| 8/17/2023 | Listed for sale | $389,500+100.8%$236/sqft |
Source: | ||
| 5/21/2015 | Sold | $194,000-3%$118/sqft |
Source: Public Record Report a problem | ||
Public tax history
| Year | Property taxes | Tax assessment |
|---|---|---|
| 2025 | $4,762 -0.2% | $156,240 +5.8% |
| 2024 | $4,774 -21.1% | $147,640 +12.6% |
| 2023 | $6,053 +7.7% | $131,080 +7.9% |
Find assessor info on the county website
Neighborhood: 30033
Nearby schools
GreatSchools rating
- 6/10Briarlake Elementary SchoolGrades: PK-5Distance: 0.3 mi
- 5/10Henderson Middle SchoolGrades: 6-8Distance: 2.4 mi
- 7/10Lakeside High SchoolGrades: 9-12Distance: 1.1 mi
Schools provided by the listing agent
- Elementary: Briarlake
- Middle: Henderson
- High: Lakeside
Source: GAMLS. This data may not be complete. We recommend contacting the local school district to confirm school assignments for this home.
Get a cash offer in 3 minutes
Find out how much your home could sell for in as little as 3 minutes with a no-obligation cash offer.
Estimated market value$386,400
Get a cash offer in 3 minutes
Find out how much your home could sell for in as little as 3 minutes with a no-obligation cash offer.
Estimated market value
$386,400

