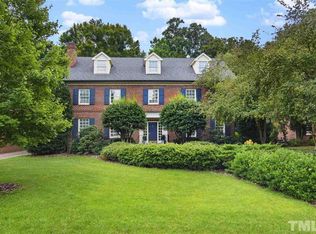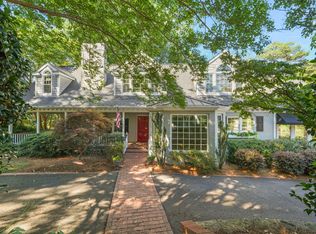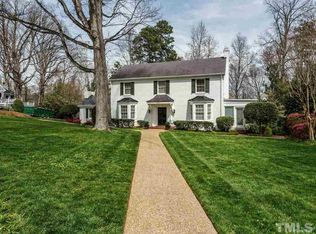Sold for $1,500,000
$1,500,000
2917 Lake Boone Pl, Raleigh, NC 27608
6beds
5,485sqft
Single Family Residence, Residential
Built in 1990
0.46 Acres Lot
$1,522,000 Zestimate®
$273/sqft
$7,011 Estimated rent
Home value
$1,522,000
$1.42M - $1.64M
$7,011/mo
Zestimate® history
Loading...
Owner options
Explore your selling options
What's special
Walk into this home through a distinguished foyer, accented by an open staircase, and be astonished by the spaciousness and terrific utility of the rooms throughout the home's three levels. Perfectly situated on a quiet cul-de-sac, the first floor offers an open floor plan ideal for entertaining with an abundance of natural light. Among its many other notable features are arched doorways, classic traditional millwork, a private first-floor guest/in-law suite with separate side entry, an elegant library with gorgeous custom bookcases and cabinets, a large open kitchen with ample storage, a butler's pantry, two wet bars, a large second floor landing, a primary suite with two walk-in closets, a linen closet, and lots of natural light, a spacious laundry room, a huge bonus room with a back staircase, a second-floor office or craft room, incredible storage including a cedar closet, a third floor with a full bath and two rooms perfect for additional office space or bedrooms, multiple HVAC systems, a new water heater, a newly-installed roof with 40-year architectural shingles, mature and well-groomed outdoor space with impressive hardscaping including a bordered driveway with bullnose brick, a large level fenced backyard and lovely brick terrace, an oversized side-load garage with two large closets and a back entrance, and a two-car parking.
Zillow last checked: 8 hours ago
Listing updated: October 28, 2025 at 12:11am
Listed by:
Nelson Bunn 919-424-8130,
Hodge & Kittrell Sotheby's Int
Bought with:
Daniel Ward, 272705
Ward Properties
Source: Doorify MLS,MLS#: 10014208
Facts & features
Interior
Bedrooms & bathrooms
- Bedrooms: 6
- Bathrooms: 7
- Full bathrooms: 5
- 1/2 bathrooms: 2
Heating
- Forced Air, Heat Pump, Natural Gas
Cooling
- Central Air, Multi Units
Appliances
- Included: Cooktop, Dishwasher, Disposal, Electric Cooktop, Microwave, Oven, Refrigerator, Trash Compactor, Water Heater
- Laundry: Laundry Room, Sink
Features
- Bathtub/Shower Combination, Bookcases, Breakfast Bar, Built-in Features, Pantry, Ceiling Fan(s), Crown Molding, Double Vanity, Eat-in Kitchen, Entrance Foyer, Kitchen Island, Recessed Lighting, Room Over Garage, Separate Shower, Smooth Ceilings, Soaking Tub, Storage, Tile Counters, Walk-In Closet(s), Walk-In Shower, Water Closet
- Flooring: Carpet, Hardwood, Tile
- Doors: Storm Door(s)
- Windows: Blinds, Drapes, Plantation Shutters, Skylight(s), Window Treatments
- Number of fireplaces: 1
- Fireplace features: Gas Log, Living Room
Interior area
- Total structure area: 5,485
- Total interior livable area: 5,485 sqft
- Finished area above ground: 5,485
- Finished area below ground: 0
Property
Parking
- Total spaces: 6
- Parking features: Attached, Driveway, Garage Door Opener, Garage Faces Side, Inside Entrance, Kitchen Level, Oversized, Parking Pad, Storage
- Attached garage spaces: 2
- Uncovered spaces: 4
Features
- Levels: Three Or More
- Stories: 3
- Patio & porch: Patio
- Exterior features: Dog Run, Fenced Yard, Lighting
- Fencing: Back Yard, Chain Link, Fenced, Wood
- Has view: Yes
Lot
- Size: 0.46 Acres
- Features: Back Yard, Cul-De-Sac, Front Yard, Hardwood Trees, Landscaped, Level, Sprinklers In Front, Sprinklers In Rear
Details
- Parcel number: 0795817563
- Special conditions: Standard
Construction
Type & style
- Home type: SingleFamily
- Architectural style: Colonial, Traditional
- Property subtype: Single Family Residence, Residential
Materials
- Brick Veneer, Masonite
- Foundation: Raised
- Roof: Shingle
Condition
- New construction: No
- Year built: 1990
Utilities & green energy
- Sewer: Public Sewer, Other
- Water: Public
- Utilities for property: Cable Available, Electricity Connected, Natural Gas Connected, Sewer Connected, Water Connected
Community & neighborhood
Location
- Region: Raleigh
- Subdivision: Lake Boone Place
Price history
| Date | Event | Price |
|---|---|---|
| 7/25/2024 | Sold | $1,500,000-6%$273/sqft |
Source: | ||
| 6/10/2024 | Pending sale | $1,595,000$291/sqft |
Source: | ||
| 5/2/2024 | Price change | $1,595,000-5.9%$291/sqft |
Source: | ||
| 2/29/2024 | Listed for sale | $1,695,000$309/sqft |
Source: | ||
Public tax history
| Year | Property taxes | Tax assessment |
|---|---|---|
| 2025 | $12,477 +0.4% | $1,428,425 |
| 2024 | $12,426 +11.3% | $1,428,425 +39.8% |
| 2023 | $11,160 +7.6% | $1,022,062 |
Find assessor info on the county website
Neighborhood: Wade
Nearby schools
GreatSchools rating
- 7/10Lacy ElementaryGrades: PK-5Distance: 0.8 mi
- 6/10Oberlin Middle SchoolGrades: 6-8Distance: 0.5 mi
- 7/10Needham Broughton HighGrades: 9-12Distance: 1.9 mi
Schools provided by the listing agent
- Elementary: Wake - Lacy
- Middle: Wake - Oberlin
- High: Wake - Broughton
Source: Doorify MLS. This data may not be complete. We recommend contacting the local school district to confirm school assignments for this home.
Get a cash offer in 3 minutes
Find out how much your home could sell for in as little as 3 minutes with a no-obligation cash offer.
Estimated market value$1,522,000
Get a cash offer in 3 minutes
Find out how much your home could sell for in as little as 3 minutes with a no-obligation cash offer.
Estimated market value
$1,522,000


