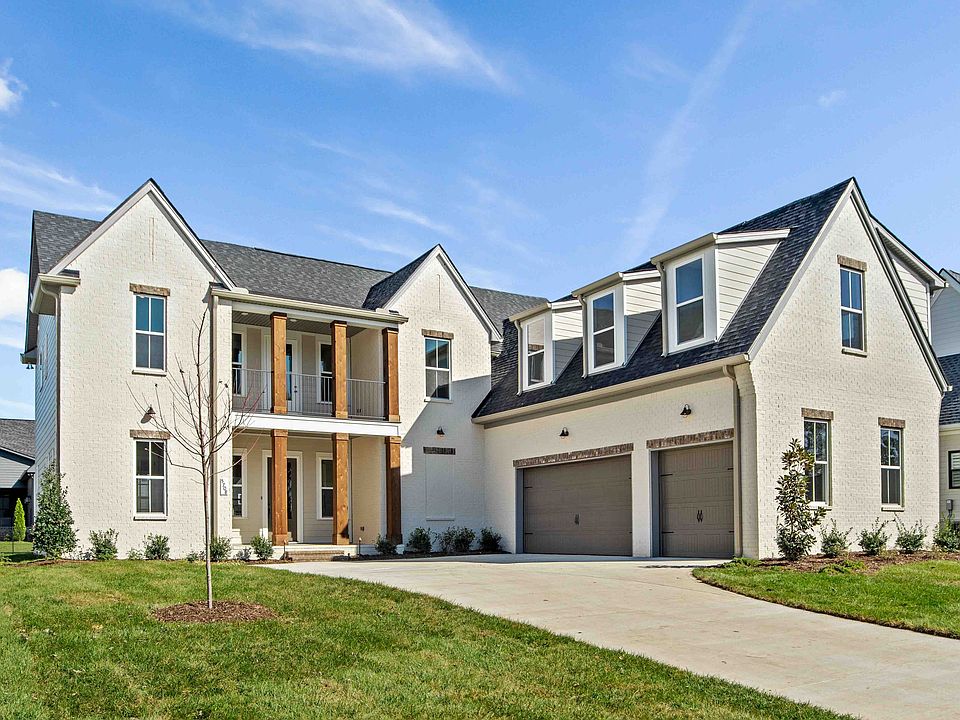Featuring a rich, stone-and-brick exterior, The Hawkins "A" feels luxurious – complete with four beds, four baths and plenty of space. Not to mention the home’s three-car garage. The home’s best feature might be the Master Bath; its shower and walk-in closet are simply stunning. From the open kitchen/family room to the gorgeous Master Suite to its covered back porch, The Hawkins is a modern dream. Please discuss our standard features and predetermined design/upgrade options with your Davidson Homes community agent. Photos attached are EXAMPLE IMAGES ONLY. This HOME IS SCHEDULED to Break Ground on 6/23/25. Estimated Completion Oct. 2025. Please discuss included features and Predetermined Structures/Design Finishes with your Davidson Homes community agent. Photos listed are EXAMPLE IMAGES ONLY.
Active
$840,450
2917 Kapia Mera Ct LOT 574, Murfreesboro, TN 37129
4beds
3,384sqft
Single Family Residence, Residential
Built in 2025
0.27 Acres Lot
$-- Zestimate®
$248/sqft
$75/mo HOA
- 27 days
- on Zillow |
- 222 |
- 15 |
Zillow last checked: 7 hours ago
Listing updated: June 19, 2025 at 11:19am
Listing Provided by:
Katherine Blower 615-604-6265,
Onward Real Estate 615-234-5020
Source: RealTracs MLS as distributed by MLS GRID,MLS#: 2906657
Travel times
Schedule tour
Select your preferred tour type — either in-person or real-time video tour — then discuss available options with the builder representative you're connected with.
Select a date
Facts & features
Interior
Bedrooms & bathrooms
- Bedrooms: 4
- Bathrooms: 4
- Full bathrooms: 4
- Main level bedrooms: 2
Bedroom 1
- Features: Full Bath
- Level: Full Bath
- Area: 225 Square Feet
- Dimensions: 15x15
Bedroom 2
- Area: 168 Square Feet
- Dimensions: 14x12
Bedroom 3
- Features: Bath
- Level: Bath
- Area: 182 Square Feet
- Dimensions: 14x13
Bedroom 4
- Features: Walk-In Closet(s)
- Level: Walk-In Closet(s)
- Area: 156 Square Feet
- Dimensions: 13x12
Bonus room
- Features: Second Floor
- Level: Second Floor
- Area: 595 Square Feet
- Dimensions: 35x17
Dining room
- Features: Formal
- Level: Formal
- Area: 144 Square Feet
- Dimensions: 12x12
Kitchen
- Area: 195 Square Feet
- Dimensions: 15x13
Living room
- Area: 272 Square Feet
- Dimensions: 17x16
Heating
- Natural Gas
Cooling
- Central Air
Appliances
- Included: Built-In Electric Oven, Gas Range, Dishwasher, Disposal, Microwave
- Laundry: Electric Dryer Hookup, Washer Hookup
Features
- Ceiling Fan(s), Entrance Foyer, Extra Closets, High Ceilings, Open Floorplan, Pantry, Smart Thermostat, Storage, Walk-In Closet(s), Kitchen Island
- Flooring: Carpet, Laminate, Tile
- Basement: Slab
- Number of fireplaces: 1
- Fireplace features: Gas, Great Room
Interior area
- Total structure area: 3,384
- Total interior livable area: 3,384 sqft
- Finished area above ground: 3,384
Property
Parking
- Total spaces: 3
- Parking features: Garage Door Opener, Garage Faces Side, Driveway
- Garage spaces: 3
- Has uncovered spaces: Yes
Features
- Levels: Two
- Stories: 2
- Patio & porch: Patio, Covered, Porch
- Pool features: Association
Lot
- Size: 0.27 Acres
- Features: Cul-De-Sac, Level
Details
- Special conditions: Standard
- Other equipment: Irrigation Equipment
Construction
Type & style
- Home type: SingleFamily
- Property subtype: Single Family Residence, Residential
Materials
- Brick, Stone
Condition
- New construction: Yes
- Year built: 2025
Details
- Builder name: Davidson Homes - Nashville Region
Utilities & green energy
- Sewer: Public Sewer
- Water: Other
- Utilities for property: Natural Gas Available, Underground Utilities
Green energy
- Energy efficient items: Thermostat, Water Heater
- Indoor air quality: Contaminant Control
- Water conservation: Low-Flow Fixtures
Community & HOA
Community
- Security: Carbon Monoxide Detector(s), Smoke Detector(s)
- Subdivision: Shelton Square
HOA
- Has HOA: Yes
- Amenities included: Clubhouse, Dog Park, Fitness Center, Playground, Pool, Sidewalks, Underground Utilities, Trail(s)
- HOA fee: $75 monthly
- Second HOA fee: $250 one time
Location
- Region: Murfreesboro
Financial & listing details
- Price per square foot: $248/sqft
- Annual tax amount: $7,400
- Date on market: 6/10/2025
About the community
PoolPlaygroundBasketballPark+ 3 more
Now Selling! Discover your dream home at Shelton Square, an exclusive community in vibrant Murfreesboro, TN, offering unrivaled living experiences. Our spacious, 4,000+ sq. ft. homes provide a superior lifestyle, coupled with high-end amenities like a community clubhouse and pool, modern workout facility, and expansive green spaces.
Nestled just 30 minutes from Nashville, Shelton Square presents an elite suburban living experience that's perfect for families. Enjoy our basketball courts, playgrounds, and walking trails while your kids attend the state's top-rated Rutherford County schools.
Find your perfect balance of nature and luxury at Shelton Square, and experience why we're the pinnacle of new homes in Murfreesboro. Ready to experience the allure firsthand? Please reach out to us and arrange an exclusive community visit today.
We are now open in Shelton Square by Appointment Only. Appointments will be held at our Salem Landing Model Home located at 5718 Thunder Drive Rockvale, TN 37153.
Saturday - Wednesday: 1:00pm - 4:30pm
Thursday - Friday: CLOSED
Source: Davidson Homes, Inc.

