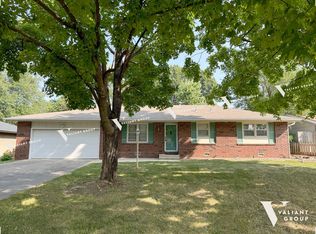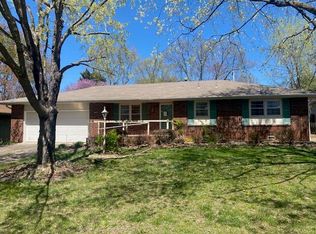Closed
Price Unknown
2917 E Portland Street, Springfield, MO 65804
3beds
1,696sqft
Single Family Residence
Built in 1960
0.34 Acres Lot
$226,900 Zestimate®
$--/sqft
$1,552 Estimated rent
Home value
$226,900
$206,000 - $247,000
$1,552/mo
Zestimate® history
Loading...
Owner options
Explore your selling options
What's special
Great location close to Sunshine and 65 Hwy! The exterior of the home offers mature trees, additional parking drive & additional parking areas, covered front porch, shed & pergola, playground area, and enclosed graveled area within the fenced backyard. The interior offers two living areas, heated & cooled sun room, full bath with tub/shower & vanity, half/bath next to the laundry room. The kitchen/dining offers a good size layout...with plenty of countertop & cabinet space, room for a good size table in front of kitchen sink, and with easy access to sunroom, laundry, and 2 living areas. The garage offers built-in workbenches, rear passage door, and quiet garage door opener. Must see!
Zillow last checked: 8 hours ago
Listing updated: February 18, 2026 at 08:54am
Listed by:
EA Group 417-300-3826,
Keller Williams
Bought with:
Julie Vanvig Burnell, 2015011826
EXP Realty LLC
Source: SOMOMLS,MLS#: 60251792
Facts & features
Interior
Bedrooms & bathrooms
- Bedrooms: 3
- Bathrooms: 2
- Full bathrooms: 1
- 1/2 bathrooms: 1
Heating
- Forced Air, Central, Natural Gas, Other - See Remarks
Cooling
- Central Air, Ceiling Fan(s), Window Unit(s)
Appliances
- Included: Electric Cooktop, Gas Water Heater, Built-In Electric Oven, Disposal, Dishwasher
- Laundry: Main Level
Features
- Flooring: Carpet, Wood, Vinyl
- Doors: Storm Door(s)
- Windows: Mixed
- Has basement: No
- Attic: Partially Floored,Pull Down Stairs
- Has fireplace: Yes
- Fireplace features: Living Room, Wood Burning
Interior area
- Total structure area: 1,696
- Total interior livable area: 1,696 sqft
- Finished area above ground: 1,696
- Finished area below ground: 0
Property
Parking
- Total spaces: 2
- Parking features: Parking Space, Driveway, Additional Parking
- Attached garage spaces: 2
- Has uncovered spaces: Yes
Features
- Levels: One
- Stories: 1
- Patio & porch: Covered, Front Porch
- Exterior features: Rain Gutters
- Fencing: Wood,Chain Link
Lot
- Size: 0.34 Acres
- Dimensions: 100 x 147
Details
- Additional structures: Shed(s)
- Parcel number: 881228309024
Construction
Type & style
- Home type: SingleFamily
- Architectural style: Traditional
- Property subtype: Single Family Residence
Materials
- Vinyl Siding
- Foundation: Crawl Space
- Roof: Composition
Condition
- Year built: 1960
Utilities & green energy
- Sewer: Public Sewer
- Water: Public
Community & neighborhood
Location
- Region: Springfield
- Subdivision: Forest Hills
Other
Other facts
- Listing terms: Cash,Conventional
- Road surface type: Asphalt
Price history
| Date | Event | Price |
|---|---|---|
| 10/5/2023 | Sold | -- |
Source: | ||
| 9/16/2023 | Pending sale | $185,000$109/sqft |
Source: | ||
| 9/13/2023 | Listed for sale | $185,000$109/sqft |
Source: | ||
Public tax history
| Year | Property taxes | Tax assessment |
|---|---|---|
| 2025 | $1,195 +15.1% | $23,980 +24% |
| 2024 | $1,038 +0.6% | $19,340 |
| 2023 | $1,032 +4.8% | $19,340 +7.3% |
Find assessor info on the county website
Neighborhood: Oak Grove
Nearby schools
GreatSchools rating
- 8/10Pittman Elementary SchoolGrades: K-5Distance: 0.2 mi
- 9/10Hickory Hills Middle SchoolGrades: 6-8Distance: 4.5 mi
- 8/10Glendale High SchoolGrades: 9-12Distance: 1.5 mi
Schools provided by the listing agent
- Elementary: SGF-Pittman
- Middle: SGF-Hickory Hills
- High: SGF-Glendale
Source: SOMOMLS. This data may not be complete. We recommend contacting the local school district to confirm school assignments for this home.

