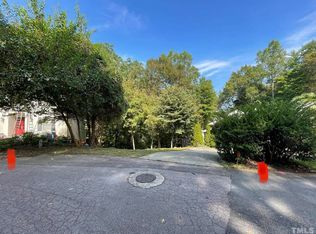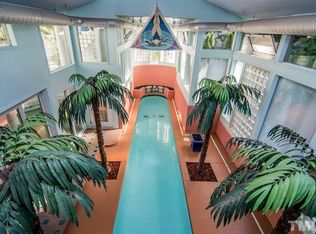I am Absolutely Stunning & Looking for a New Owner to Call Me Home. City Living in French Country Style. Gleaming Hardwood Floors, Soaring Ceilings & Tons of Natural Light. My Inside The Beltline address gives you quick easy access to Downtown, RTP, 440, 540, 40, Shopping & Restaurants. With 5 Beds and multiple flex spaces the possibilities are limitless. Wait till you get inside, did you see my built-ins and trim? Check Out My Profile Pictures & Virtual Tour! Showings start April 8th
This property is off market, which means it's not currently listed for sale or rent on Zillow. This may be different from what's available on other websites or public sources.

