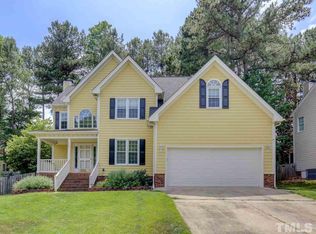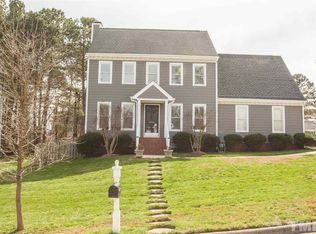Sold for $501,000 on 08/22/24
$501,000
2917 Dahlgreen Rd, Raleigh, NC 27615
4beds
1,890sqft
Single Family Residence, Residential
Built in 1996
10,018.8 Square Feet Lot
$496,200 Zestimate®
$265/sqft
$2,319 Estimated rent
Home value
$496,200
$466,000 - $526,000
$2,319/mo
Zestimate® history
Loading...
Owner options
Explore your selling options
What's special
Discover this charming and cozy property perfectly situated for all your needs and conveniences! Enjoy being just minutes away from numerous restaurants, grocery stores, retail shops, services, schools, WakeMed North Hospital, doctor's offices, RDU, I-540, I-40 etc. etc. and the popular Raleigh Greenway system. This home's spacious primary suite features an updated en suite bath with a walk-in shower, tiled floors and a generous closet. Kitchen/Breakfast area has counter top seating, granite countertops, under cabinet lighting and beautiful tile backsplash. Fourth bedroom can easily serve as a bonus room, providing ample space for your needs. Step outside to enjoy your own backyard oasis with the screened porch, custom paved patio and completely fenced yard, all perfect for relaxing and entertaining. Don't miss this delightful Move In Ready home in a prime North Raleigh location!
Zillow last checked: 8 hours ago
Listing updated: October 28, 2025 at 12:30am
Listed by:
John Butler 919-272-6607,
Corcoran DeRonja Real Estate,
Amy Butler 919-601-4050,
Corcoran DeRonja Real Estate
Bought with:
Mary Ivey Stewart, 299941
Berkshire Hathaway HomeService
Source: Doorify MLS,MLS#: 10044353
Facts & features
Interior
Bedrooms & bathrooms
- Bedrooms: 4
- Bathrooms: 3
- Full bathrooms: 2
- 1/2 bathrooms: 1
Heating
- Forced Air, Gas Pack, Natural Gas
Cooling
- Ceiling Fan(s), Central Air, Electric
Appliances
- Included: Bar Fridge, Dishwasher, Disposal, Double Oven, Electric Oven, Electric Range, Exhaust Fan, Microwave, Refrigerator, Washer/Dryer, Water Heater
- Laundry: Laundry Room, Main Level
Features
- Bathtub/Shower Combination, Ceiling Fan(s), Crown Molding, Double Vanity, Eat-in Kitchen, Entrance Foyer, Granite Counters, High Ceilings, Pantry, Recessed Lighting, Separate Shower, Smooth Ceilings, Walk-In Closet(s), Walk-In Shower, Whirlpool Tub
- Flooring: Carpet, Ceramic Tile, Hardwood, Tile, Vinyl
- Doors: Storm Door(s)
- Windows: Insulated Windows, Plantation Shutters, Wood Frames
- Number of fireplaces: 1
- Fireplace features: Gas Log
Interior area
- Total structure area: 1,890
- Total interior livable area: 1,890 sqft
- Finished area above ground: 1,890
- Finished area below ground: 0
Property
Parking
- Total spaces: 2
- Parking features: Garage, Garage Door Opener, Garage Faces Front
- Attached garage spaces: 2
Features
- Levels: Two
- Stories: 2
- Patio & porch: Patio, Porch, Screened
- Exterior features: Fenced Yard, Private Yard, Rain Gutters
- Pool features: None
- Spa features: None
- Fencing: Back Yard, Wood
- Has view: Yes
- View description: Neighborhood
Lot
- Size: 10,018 sqft
- Dimensions: 101 x 132 x 53 x 123
- Features: Few Trees, Private, Rectangular Lot
Details
- Additional structures: Garage(s)
- Parcel number: 0222480
- Zoning: R-4
- Special conditions: Standard
Construction
Type & style
- Home type: SingleFamily
- Architectural style: Traditional
- Property subtype: Single Family Residence, Residential
Materials
- Fiber Cement, Masonite
- Foundation: Block, Brick/Mortar
- Roof: Shingle
Condition
- New construction: No
- Year built: 1996
Utilities & green energy
- Sewer: Public Sewer
- Water: Public
- Utilities for property: Cable Available, Electricity Connected, Natural Gas Available, Natural Gas Connected
Community & neighborhood
Location
- Region: Raleigh
- Subdivision: Durant Trace
HOA & financial
HOA
- Has HOA: Yes
- HOA fee: $130 annually
- Amenities included: None
- Services included: None
Other
Other facts
- Road surface type: Asphalt, Paved
Price history
| Date | Event | Price |
|---|---|---|
| 8/22/2024 | Sold | $501,000+0.2%$265/sqft |
Source: | ||
| 8/2/2024 | Pending sale | $499,900$264/sqft |
Source: | ||
| 7/31/2024 | Listed for sale | $499,900+61.3%$264/sqft |
Source: | ||
| 10/25/2017 | Sold | $310,000+3.3%$164/sqft |
Source: | ||
| 8/27/2017 | Pending sale | $300,000$159/sqft |
Source: Allen Tate Company/Cary-Searstone #2147419 Report a problem | ||
Public tax history
| Year | Property taxes | Tax assessment |
|---|---|---|
| 2025 | $4,005 +0.4% | $456,927 |
| 2024 | $3,988 +6.9% | $456,927 +34.2% |
| 2023 | $3,731 +7.6% | $340,475 |
Find assessor info on the county website
Neighborhood: North Raleigh
Nearby schools
GreatSchools rating
- 6/10Durant Road ElementaryGrades: PK-5Distance: 0.8 mi
- 5/10Durant Road MiddleGrades: 6-8Distance: 0.3 mi
- 6/10Millbrook HighGrades: 9-12Distance: 2.7 mi
Schools provided by the listing agent
- Elementary: Wake - Durant Road
- Middle: Wake - Durant
- High: Wake - Millbrook
Source: Doorify MLS. This data may not be complete. We recommend contacting the local school district to confirm school assignments for this home.
Get a cash offer in 3 minutes
Find out how much your home could sell for in as little as 3 minutes with a no-obligation cash offer.
Estimated market value
$496,200
Get a cash offer in 3 minutes
Find out how much your home could sell for in as little as 3 minutes with a no-obligation cash offer.
Estimated market value
$496,200

