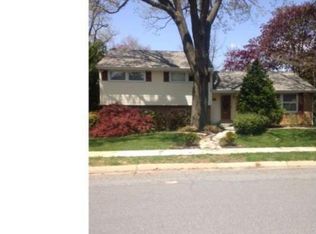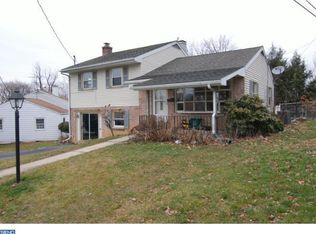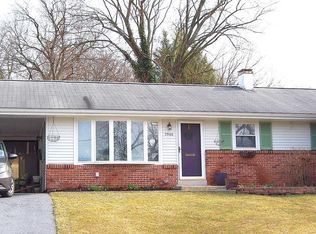Sold for $304,900
$304,900
2917 Curtis Rd, West Lawn, PA 19609
3beds
1,994sqft
Single Family Residence
Built in 1958
0.35 Acres Lot
$326,200 Zestimate®
$153/sqft
$2,478 Estimated rent
Home value
$326,200
$300,000 - $356,000
$2,478/mo
Zestimate® history
Loading...
Owner options
Explore your selling options
What's special
Welcome to this charming split level home located in a well established neighborhood in the sought-after Wilson School District. This well-maintained home has hardwood floors throughout the main living, high traffic areas. The spacious living room boasts a stunning brick wood burning fireplace, perfect for cozy evenings. The kitchen offers a functional layout with a breakfast bar, a wall oven, and a cooktop. There is also a dining area and rec room on this level. Stairs in this main level lead up to the three large bedrooms and full bath. The walk-out lower level includes a family room with a second large brick wood burning fireplace, adding additional living space for relaxation or gatherings. There is also a utility room and full bath on the lower level. There is a one car garage and a separate carport for additional parking. The home is located on a corner lot with a large backyard with mature trees that provide privacy and shade. While the cedar shingle exterior could use a fresh coat of paint, the home’s potential shines. Gas heat and central air. Don’t miss the opportunity to make this gem your own!
Zillow last checked: 8 hours ago
Listing updated: November 25, 2024 at 06:32am
Listed by:
Jim Ernst 610-207-1996,
Century 21 Gold
Bought with:
Mark Crystal, RS338130
Sands & Company Real Estate
Source: Bright MLS,MLS#: PABK2049070
Facts & features
Interior
Bedrooms & bathrooms
- Bedrooms: 3
- Bathrooms: 3
- Full bathrooms: 2
- 1/2 bathrooms: 1
Basement
- Area: 470
Heating
- Forced Air, Natural Gas
Cooling
- Central Air, Electric
Appliances
- Included: Cooktop, Oven, Gas Water Heater
- Laundry: Lower Level
Features
- Bathroom - Stall Shower, Breakfast Area
- Flooring: Hardwood, Wood
- Basement: Full,Finished,Exterior Entry,Walk-Out Access
- Number of fireplaces: 2
- Fireplace features: Brick, Wood Burning
Interior area
- Total structure area: 1,994
- Total interior livable area: 1,994 sqft
- Finished area above ground: 1,524
- Finished area below ground: 470
Property
Parking
- Total spaces: 4
- Parking features: Other, Attached Carport, Attached, Driveway
- Attached garage spaces: 1
- Carport spaces: 1
- Covered spaces: 2
- Uncovered spaces: 2
Accessibility
- Accessibility features: None
Features
- Levels: Multi/Split,Four
- Stories: 4
- Patio & porch: Patio
- Exterior features: Sidewalks, Street Lights
- Pool features: None
Lot
- Size: 0.35 Acres
- Features: Corner Lot, Front Yard, Rear Yard, SideYard(s), Suburban
Details
- Additional structures: Above Grade, Below Grade
- Parcel number: 80438607578911
- Zoning: MDS
- Special conditions: Standard
Construction
Type & style
- Home type: SingleFamily
- Property subtype: Single Family Residence
Materials
- Cedar, Shingle Siding
- Foundation: Active Radon Mitigation, Block
- Roof: Pitched,Shingle
Condition
- New construction: No
- Year built: 1958
Utilities & green energy
- Electric: 200+ Amp Service
- Sewer: Public Sewer
- Water: Public
Community & neighborhood
Location
- Region: West Lawn
- Subdivision: Wilshire
- Municipality: SPRING TWP
Other
Other facts
- Listing agreement: Exclusive Right To Sell
- Listing terms: Cash,Conventional,FHA,VA Loan
- Ownership: Fee Simple
Price history
| Date | Event | Price |
|---|---|---|
| 11/22/2024 | Sold | $304,900-1.6%$153/sqft |
Source: | ||
| 10/22/2024 | Pending sale | $309,900$155/sqft |
Source: | ||
| 10/18/2024 | Listing removed | $309,900$155/sqft |
Source: | ||
| 10/14/2024 | Price change | $309,900-4.6%$155/sqft |
Source: | ||
| 9/24/2024 | Listed for sale | $324,900+116.7%$163/sqft |
Source: | ||
Public tax history
| Year | Property taxes | Tax assessment |
|---|---|---|
| 2025 | $5,602 +3.9% | $126,000 |
| 2024 | $5,391 +5% | $126,000 |
| 2023 | $5,137 +2.5% | $126,000 |
Find assessor info on the county website
Neighborhood: Whitfield
Nearby schools
GreatSchools rating
- 7/10Whitfield El SchoolGrades: K-5Distance: 0.2 mi
- 9/10Wilson West Middle SchoolGrades: 6-8Distance: 2.2 mi
- 7/10Wilson High SchoolGrades: 9-12Distance: 0.3 mi
Schools provided by the listing agent
- District: Wilson
Source: Bright MLS. This data may not be complete. We recommend contacting the local school district to confirm school assignments for this home.
Get pre-qualified for a loan
At Zillow Home Loans, we can pre-qualify you in as little as 5 minutes with no impact to your credit score.An equal housing lender. NMLS #10287.


