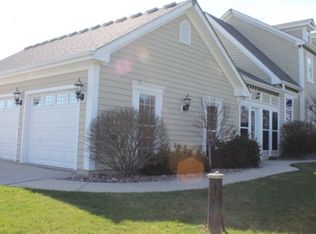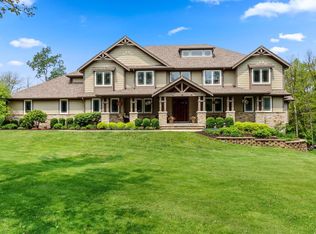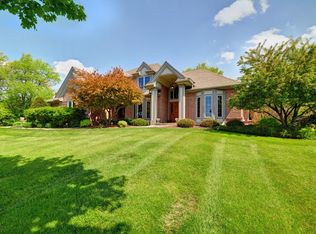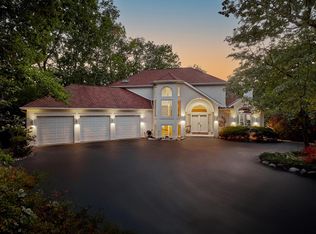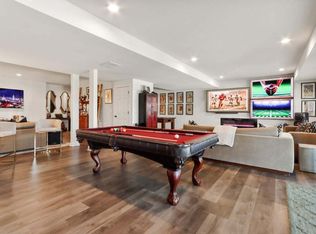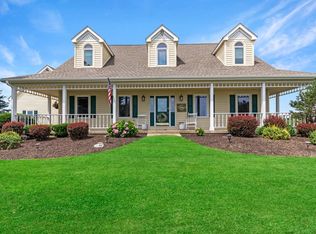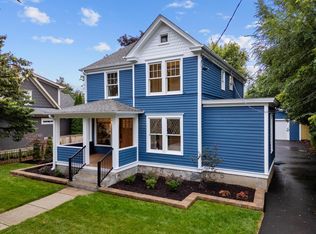A wonderful spacious 4500+ sf Ranch home with a wide open floor plan design in an exclusive gated 28 home subdivision. Very private. Beautifully landscaped 1+ acre setting. Large sunroom, see through fireplace, luxurious master suite, oversized 3-car garage. Beautifully finished exposed lower level with fabulous bar. Move in Ready!!
Active
$1,145,000
2917 Bridlepath COURT, Lake Geneva, WI 53147
4beds
4,510sqft
Est.:
Single Family Residence
Built in 2007
1.21 Acres Lot
$1,109,000 Zestimate®
$254/sqft
$367/mo HOA
What's special
See through fireplaceLarge sunroomFabulous barLuxurious master suite
- 56 days |
- 441 |
- 14 |
Zillow last checked: 8 hours ago
Listing updated: November 11, 2025 at 04:24am
Listed by:
Ernie Tuchscherer,
Geneva Lake Dream Homes, LLC
Source: WIREX MLS,MLS#: 1939528 Originating MLS: Metro MLS
Originating MLS: Metro MLS
Tour with a local agent
Facts & features
Interior
Bedrooms & bathrooms
- Bedrooms: 4
- Bathrooms: 4
- Full bathrooms: 3
- 1/2 bathrooms: 1
- Main level bedrooms: 3
Primary bedroom
- Level: Main
- Area: 340
- Dimensions: 20 x 17
Bedroom 2
- Level: Main
- Area: 154
- Dimensions: 14 x 11
Bedroom 3
- Level: Main
- Area: 132
- Dimensions: 12 x 11
Bedroom 4
- Level: Lower
- Area: 121
- Dimensions: 11 x 11
Bathroom
- Features: Shower on Lower, Tub Only, Ceramic Tile, Master Bedroom Bath: Tub/No Shower, Master Bedroom Bath: Walk-In Shower, Master Bedroom Bath, Shower Over Tub, Shower Stall
Dining room
- Level: Main
- Area: 196
- Dimensions: 14 x 14
Family room
- Level: Lower
- Area: 360
- Dimensions: 18 x 20
Kitchen
- Level: Main
- Area: 252
- Dimensions: 21 x 12
Living room
- Level: Main
- Area: 252
- Dimensions: 21 x 12
Heating
- Natural Gas, Forced Air
Cooling
- Central Air
Appliances
- Included: Cooktop, Dishwasher, Disposal, Microwave, Oven, Range, Refrigerator, Water Softener
Features
- High Speed Internet, Pantry, Cathedral/vaulted ceiling, Walk-In Closet(s), Kitchen Island
- Flooring: Wood
- Windows: Low Emissivity Windows
- Basement: 8'+ Ceiling,Finished,Full,Full Size Windows,Partially Finished,Concrete,Radon Mitigation System,Sump Pump,Exposed
Interior area
- Total structure area: 4,510
- Total interior livable area: 4,510 sqft
- Finished area above ground: 3,160
- Finished area below ground: 1,350
Property
Parking
- Total spaces: 3
- Parking features: Garage Door Opener, Attached, 3 Car
- Attached garage spaces: 3
Features
- Levels: One
- Stories: 1
- Patio & porch: Patio
Lot
- Size: 1.21 Acres
- Features: Wooded
Details
- Parcel number: NBRE 000022
- Zoning: Residential
Construction
Type & style
- Home type: SingleFamily
- Architectural style: Ranch
- Property subtype: Single Family Residence
Materials
- Brick, Brick/Stone, Stone, Wood Siding
Condition
- 11-20 Years
- New construction: No
- Year built: 2007
Utilities & green energy
- Sewer: Septic Tank
- Water: Well
- Utilities for property: Cable Available
Community & HOA
Community
- Security: Security System
- Subdivision: Bridlewood Estates
HOA
- Has HOA: Yes
- HOA fee: $4,400 annually
Location
- Region: Lake Geneva
- Municipality: Lyons
Financial & listing details
- Price per square foot: $254/sqft
- Tax assessed value: $710,900
- Annual tax amount: $7,663
- Date on market: 10/16/2025
- Inclusions: 36'' Range, Built-In Ss Double Ovens, Ss Dishwasher And Refrigerator, Bar Beverage Cooler, Wine Cooler
- Exclusions: Personal Property Of Seller.
Estimated market value
$1,109,000
$1.05M - $1.16M
$6,849/mo
Price history
Price history
| Date | Event | Price |
|---|---|---|
| 10/16/2025 | Listed for sale | $1,145,000+4.6%$254/sqft |
Source: | ||
| 9/16/2025 | Listing removed | $1,095,000$243/sqft |
Source: | ||
| 8/18/2025 | Price change | $1,095,000-6.8%$243/sqft |
Source: | ||
| 4/17/2025 | Listed for sale | $1,175,000+99.2%$261/sqft |
Source: | ||
| 12/1/2017 | Listing removed | $589,900$131/sqft |
Source: Geneva Lake Dream Homes, LLC #1540050 Report a problem | ||
Public tax history
Public tax history
| Year | Property taxes | Tax assessment |
|---|---|---|
| 2024 | $7,664 -9.8% | $710,900 |
| 2023 | $8,492 +5.5% | $710,900 |
| 2022 | $8,047 +5.9% | $710,900 +50% |
Find assessor info on the county website
BuyAbility℠ payment
Est. payment
$6,343/mo
Principal & interest
$4440
Property taxes
$1135
Other costs
$768
Climate risks
Neighborhood: 53147
Nearby schools
GreatSchools rating
- 7/10Eastview Elementary SchoolGrades: 4-5Distance: 2.4 mi
- 5/10Lake Geneva Middle SchoolGrades: 6-8Distance: 2.6 mi
- 7/10Badger High SchoolGrades: 9-12Distance: 2.8 mi
Schools provided by the listing agent
- Elementary: Eastview
- Middle: Lake Geneva
- High: Badger
- District: Lake Geneva J1
Source: WIREX MLS. This data may not be complete. We recommend contacting the local school district to confirm school assignments for this home.
- Loading
- Loading
