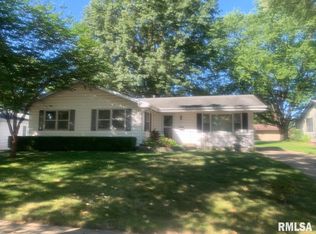Sold for $213,000 on 10/13/23
$213,000
2917 Bennington Dr, Springfield, IL 62704
4beds
2,164sqft
Single Family Residence, Residential
Built in 1968
9,121.45 Square Feet Lot
$254,700 Zestimate®
$98/sqft
$2,355 Estimated rent
Home value
$254,700
$237,000 - $273,000
$2,355/mo
Zestimate® history
Loading...
Owner options
Explore your selling options
What's special
Conveniently located west side home in Colony West Subdivision! The pride of ownership is evident the moment you step into the foyer with porcelain tile, new carpet in both living room and dining room! The kitchen gleams with the 3 year new stainless appliances, all kitchen appliances are staying! You will enjoy the window over the sink with a view of your large back yard. Only a few houses south of the Colony West Swim Club with priority for homeowners should you decide to join. There are four bedrooms, one currently is being used as an office, two full bath rooms, the primary bath has a walk in shower and the half bath is in the lower level. Over the years there have been replacement windows installed. The roof is two years new, furnace in 2015. This home has been pre-inspected and is being sold as reported. Enjoy!
Zillow last checked: 8 hours ago
Listing updated: October 14, 2023 at 01:22pm
Listed by:
Fritz Pfister Mobl:217-652-7653,
RE/MAX Professionals
Bought with:
Diane Tinsley, 471018772
The Real Estate Group, Inc.
Source: RMLS Alliance,MLS#: CA1024466 Originating MLS: Capital Area Association of Realtors
Originating MLS: Capital Area Association of Realtors

Facts & features
Interior
Bedrooms & bathrooms
- Bedrooms: 4
- Bathrooms: 3
- Full bathrooms: 2
- 1/2 bathrooms: 1
Bedroom 1
- Level: Upper
- Dimensions: 13ft 0in x 13ft 0in
Bedroom 2
- Level: Upper
- Dimensions: 13ft 0in x 13ft 0in
Bedroom 3
- Level: Upper
- Dimensions: 10ft 0in x 10ft 0in
Bedroom 4
- Level: Lower
- Dimensions: 13ft 0in x 10ft 0in
Other
- Level: Main
- Dimensions: 12ft 0in x 12ft 0in
Family room
- Level: Lower
- Dimensions: 18ft 0in x 12ft 0in
Kitchen
- Level: Main
- Dimensions: 15ft 0in x 12ft 0in
Living room
- Level: Main
- Dimensions: 16ft 0in x 12ft 0in
Lower level
- Area: 744
Main level
- Area: 676
Upper level
- Area: 744
Heating
- Forced Air
Cooling
- Central Air
Appliances
- Included: Dishwasher, Disposal, Microwave, Range, Refrigerator, Gas Water Heater
Features
- Ceiling Fan(s), High Speed Internet
- Windows: Replacement Windows, Window Treatments, Blinds
- Basement: None
Interior area
- Total structure area: 2,164
- Total interior livable area: 2,164 sqft
Property
Parking
- Total spaces: 2
- Parking features: Detached
- Garage spaces: 2
- Details: Number Of Garage Remotes: 1
Lot
- Size: 9,121 sqft
- Dimensions: 65 x 140.33
- Features: Level
Details
- Parcel number: 22070178005
Construction
Type & style
- Home type: SingleFamily
- Property subtype: Single Family Residence, Residential
Materials
- Brick
- Foundation: Concrete Perimeter
- Roof: Shingle
Condition
- New construction: No
- Year built: 1968
Utilities & green energy
- Sewer: Public Sewer
- Water: Public
Green energy
- Energy efficient items: High Efficiency Heating
Community & neighborhood
Location
- Region: Springfield
- Subdivision: Colony West
Price history
| Date | Event | Price |
|---|---|---|
| 10/13/2023 | Sold | $213,000+1.5%$98/sqft |
Source: | ||
| 9/2/2023 | Pending sale | $209,900$97/sqft |
Source: | ||
| 8/31/2023 | Listed for sale | $209,900$97/sqft |
Source: | ||
Public tax history
| Year | Property taxes | Tax assessment |
|---|---|---|
| 2024 | $5,146 +5% | $67,268 +9.5% |
| 2023 | $4,902 +5.4% | $61,443 +6.1% |
| 2022 | $4,650 +3.9% | $57,890 +3.9% |
Find assessor info on the county website
Neighborhood: 62704
Nearby schools
GreatSchools rating
- 8/10Sandburg Elementary SchoolGrades: K-5Distance: 0.4 mi
- 3/10Benjamin Franklin Middle SchoolGrades: 6-8Distance: 1.5 mi
- 7/10Springfield High SchoolGrades: 9-12Distance: 3.1 mi
Schools provided by the listing agent
- Elementary: Sandburg
- Middle: Franklin
- High: Springfield
Source: RMLS Alliance. This data may not be complete. We recommend contacting the local school district to confirm school assignments for this home.

Get pre-qualified for a loan
At Zillow Home Loans, we can pre-qualify you in as little as 5 minutes with no impact to your credit score.An equal housing lender. NMLS #10287.
