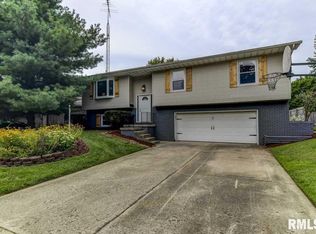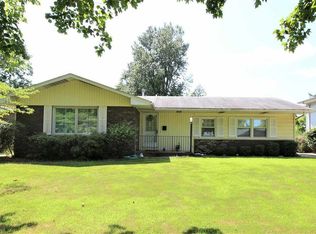Sold for $245,000 on 06/24/24
$245,000
2917 Arlington Dr, Springfield, IL 62704
3beds
2,312sqft
Single Family Residence, Residential
Built in 1969
9,012.9 Square Feet Lot
$261,700 Zestimate®
$106/sqft
$2,357 Estimated rent
Home value
$261,700
$236,000 - $290,000
$2,357/mo
Zestimate® history
Loading...
Owner options
Explore your selling options
What's special
Immaculate ranch in a prime west end location! Plenty of living space including a formal dining, living room, main and lower level family rooms, plus a rec room! Not to mention the storage room in the basement. Abundant cabinet space in the kitchen. Large backyard is ideal for entertaining with mature trees, beautiful landscaping, and huge patio pace. So close to amenities such as the Colony West Park & Pool, White Oaks Mall, multiple grocery and dining options. Come take a look before it's gone!
Zillow last checked: 8 hours ago
Listing updated: June 24, 2024 at 01:10pm
Listed by:
Clayton C Yates 217-371-1370,
The Real Estate Group, Inc.
Bought with:
Roni K Mohan, 475121806
RE/MAX Professionals
Source: RMLS Alliance,MLS#: CA1027409 Originating MLS: Capital Area Association of Realtors
Originating MLS: Capital Area Association of Realtors

Facts & features
Interior
Bedrooms & bathrooms
- Bedrooms: 3
- Bathrooms: 2
- Full bathrooms: 2
Bedroom 1
- Level: Main
- Dimensions: 15ft 3in x 10ft 7in
Bedroom 2
- Level: Main
- Dimensions: 9ft 11in x 10ft 9in
Bedroom 3
- Level: Main
- Dimensions: 13ft 4in x 12ft 0in
Other
- Level: Main
- Dimensions: 11ft 5in x 12ft 11in
Other
- Area: 739
Additional room
- Description: Storage
- Level: Lower
- Dimensions: 12ft 0in x 12ft 11in
Family room
- Level: Main
- Dimensions: 12ft 4in x 16ft 0in
Kitchen
- Level: Main
- Dimensions: 11ft 4in x 13ft 1in
Living room
- Level: Main
- Dimensions: 17ft 8in x 12ft 3in
Main level
- Area: 1573
Recreation room
- Level: Lower
- Dimensions: 26ft 1in x 21ft 1in
Heating
- Forced Air
Cooling
- Central Air
Appliances
- Included: Dishwasher, Dryer, Microwave, Range, Refrigerator, Washer
Features
- Basement: Partial,Partially Finished
Interior area
- Total structure area: 1,573
- Total interior livable area: 2,312 sqft
Property
Parking
- Total spaces: 2
- Parking features: Detached
- Garage spaces: 2
Lot
- Size: 9,012 sqft
- Dimensions: 65 x 138.66
- Features: Other
Details
- Parcel number: 2207.0179016
- Other equipment: Radon Mitigation System
Construction
Type & style
- Home type: SingleFamily
- Architectural style: Ranch
- Property subtype: Single Family Residence, Residential
Materials
- Brick, Vinyl Siding
- Foundation: Concrete Perimeter
- Roof: Shingle
Condition
- New construction: No
- Year built: 1969
Utilities & green energy
- Sewer: Public Sewer
- Water: Public
Community & neighborhood
Location
- Region: Springfield
- Subdivision: Colony West
Price history
| Date | Event | Price |
|---|---|---|
| 6/24/2024 | Sold | $245,000+2.5%$106/sqft |
Source: | ||
| 3/14/2024 | Pending sale | $239,000$103/sqft |
Source: | ||
| 3/9/2024 | Listed for sale | $239,000+33.5%$103/sqft |
Source: | ||
| 5/15/2019 | Sold | $179,000-0.5%$77/sqft |
Source: | ||
| 3/25/2019 | Listed for sale | $179,900+18.4%$78/sqft |
Source: The Real Estate Group Inc. #191690 | ||
Public tax history
| Year | Property taxes | Tax assessment |
|---|---|---|
| 2024 | $5,394 +4.9% | $70,214 +9.5% |
| 2023 | $5,140 +5.5% | $64,134 +6.3% |
| 2022 | $4,870 +3.9% | $60,347 +3.9% |
Find assessor info on the county website
Neighborhood: 62704
Nearby schools
GreatSchools rating
- 8/10Sandburg Elementary SchoolGrades: K-5Distance: 0.3 mi
- 3/10Benjamin Franklin Middle SchoolGrades: 6-8Distance: 1.5 mi
- 7/10Springfield High SchoolGrades: 9-12Distance: 3.1 mi

Get pre-qualified for a loan
At Zillow Home Loans, we can pre-qualify you in as little as 5 minutes with no impact to your credit score.An equal housing lender. NMLS #10287.

